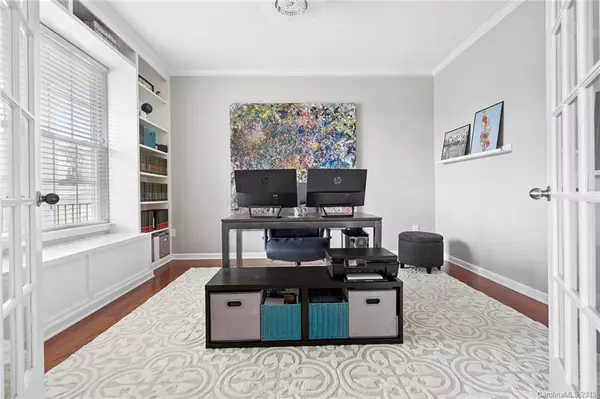$438,500
$447,500
2.0%For more information regarding the value of a property, please contact us for a free consultation.
6 Beds
5 Baths
3,350 SqFt
SOLD DATE : 07/30/2019
Key Details
Sold Price $438,500
Property Type Single Family Home
Sub Type Single Family Residence
Listing Status Sold
Purchase Type For Sale
Square Footage 3,350 sqft
Price per Sqft $130
Subdivision Waterside At The Catawba
MLS Listing ID 3494473
Sold Date 07/30/19
Bedrooms 6
Full Baths 4
Half Baths 1
HOA Fees $100/qua
HOA Y/N 1
Year Built 2016
Lot Size 0.350 Acres
Acres 0.35
Property Description
Welcome to your new home where you will enjoy countless sunsets with friends and neighbors. The main level features a large dining room and a private office featuring custom shelving and storage. Beyond the foyer is your open concept living anchored by a chef’s kitchen with walk-in pantry and breakfast nook overlooking a private tree-lined backyard. Perfect for entertaining, as guests gather around the island before settling down for conversation/games in the family room! The main level also features a powder room and guest room with private en-suite. The upstairs features an offset bonus room which means movie/game nights won’t keep the whole house up. Or, use the space as a second master suite, as it has its own private bath. The second level also features a generous master suite with walk-in closet and en-suite. Imagine waking up to trees! The large basement is electrical and plumbing ready for you to design your dream space. This home is waiting to be filled with your memories!
Location
State SC
County York
Interior
Interior Features Built Ins, Garden Tub, Kitchen Island, Open Floorplan, Pantry, Tray Ceiling, Walk-In Closet(s), Walk-In Pantry, Window Treatments
Heating Central
Flooring Carpet, Hardwood, Tile
Fireplaces Type Family Room, Gas Log
Fireplace true
Appliance Cable Prewire, Ceiling Fan(s), Gas Cooktop, Dishwasher, Disposal, Double Oven, Microwave, Natural Gas, Network Ready
Exterior
Exterior Feature Deck
Community Features Clubhouse, Fitness Center, Playground, Outdoor Pool, Sidewalks, Street Lights, Tennis Court(s), Walking Trails
Parking Type Attached Garage, Garage - 2 Car
Building
Lot Description Cul-De-Sac, Private, Wooded
Building Description Fiber Cement, 2 Story/Basement
Foundation Basement
Builder Name Lennar
Sewer Public Sewer
Water Public
Structure Type Fiber Cement
New Construction false
Schools
Elementary Schools Dobys Bridge
Middle Schools Banks Trail
High Schools Nation Ford
Others
HOA Name Braesael
Acceptable Financing Cash, Conventional, VA Loan
Listing Terms Cash, Conventional, VA Loan
Special Listing Condition None
Read Less Info
Want to know what your home might be worth? Contact us for a FREE valuation!

Our team is ready to help you sell your home for the highest possible price ASAP
© 2024 Listings courtesy of Canopy MLS as distributed by MLS GRID. All Rights Reserved.
Bought with Allison Reid • Keller Williams Fort Mill







