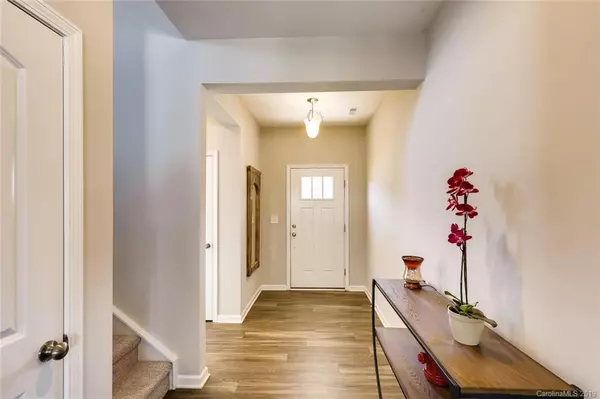$265,000
$269,900
1.8%For more information regarding the value of a property, please contact us for a free consultation.
3 Beds
3 Baths
2,193 SqFt
SOLD DATE : 06/24/2019
Key Details
Sold Price $265,000
Property Type Single Family Home
Sub Type Single Family Residence
Listing Status Sold
Purchase Type For Sale
Square Footage 2,193 sqft
Price per Sqft $120
Subdivision Caldwell Farms
MLS Listing ID 3496406
Sold Date 06/24/19
Bedrooms 3
Full Baths 2
Half Baths 1
HOA Fees $29/ann
HOA Y/N 1
Year Built 2017
Lot Size 6,098 Sqft
Acres 0.14
Property Description
Meticulously maintained 3 bedroom 2.5 bath home in the conveniently located subdivision of Caldwell Farms. Bright,open floor plan with luxury vinyl plank flooring on main floor, chefs kitchen with granite counters, tile back splash, gas range/oven and large island. The sun-room adds extra living space and overlooks private, fenced backyard with lovely patio and grilling area. All bedrooms on second level with loft space and laundry room. Master retreat has a huge walk in closet and is very spacious. Master bath has dual vanities with garden tub and separate shower. This home is located on a cul de sac street and only has another home on one side so it feels very spacious and offers privacy while sitting on the patio. Excellent location with easy commute to UNCC, highways, shopping, dining and entertainment.
Location
State NC
County Mecklenburg
Interior
Interior Features Attic Stairs Pulldown, Cable Available, Garden Tub, Kitchen Island, Open Floorplan, Pantry, Tray Ceiling, Walk-In Closet(s), Window Treatments
Heating Forced Air
Flooring Carpet, Vinyl
Fireplaces Type Gas Log, Great Room
Fireplace true
Appliance Cable Prewire, Ceiling Fan(s), CO Detector, Gas Cooktop, Dishwasher, Disposal, Plumbed For Ice Maker, Microwave, Self Cleaning Oven
Exterior
Exterior Feature Fence
Community Features Sidewalks, Street Lights
Building
Lot Description Cul-De-Sac
Building Description Vinyl Siding, 2 Story
Foundation Slab
Sewer Public Sewer
Water Public
Structure Type Vinyl Siding
New Construction false
Schools
Elementary Schools Stoney Creek
Middle Schools James Martin
High Schools Vance
Others
HOA Name Association Management Solutions, Inc.
Acceptable Financing Cash, Conventional, FHA, VA Loan
Listing Terms Cash, Conventional, FHA, VA Loan
Special Listing Condition None
Read Less Info
Want to know what your home might be worth? Contact us for a FREE valuation!

Our team is ready to help you sell your home for the highest possible price ASAP
© 2024 Listings courtesy of Canopy MLS as distributed by MLS GRID. All Rights Reserved.
Bought with Kelly Kowalski • RE/MAX Executive







