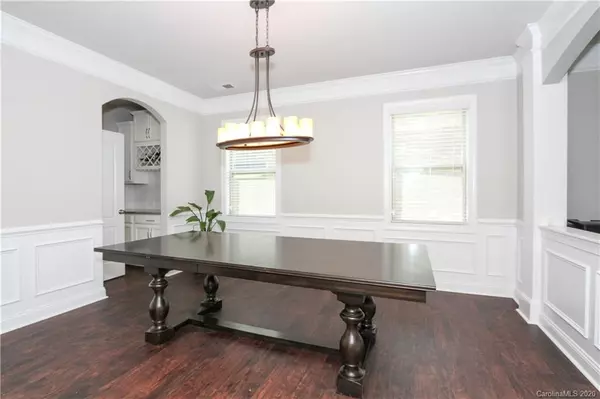$415,000
$420,000
1.2%For more information regarding the value of a property, please contact us for a free consultation.
4 Beds
4 Baths
3,596 SqFt
SOLD DATE : 08/12/2020
Key Details
Sold Price $415,000
Property Type Single Family Home
Sub Type Single Family Residence
Listing Status Sold
Purchase Type For Sale
Square Footage 3,596 sqft
Price per Sqft $115
Subdivision Tullamore
MLS Listing ID 3630128
Sold Date 08/12/20
Bedrooms 4
Full Baths 4
HOA Fees $16
HOA Y/N 1
Year Built 2015
Lot Size 9,583 Sqft
Acres 0.22
Property Description
WOW! Looks & feels like new construction on level, private lot. 5” plank LVP. Large family room, gas log fireplace.
Designer kitchen with 6” subway tile, over-sized island, stainless gas range. Azul Platino granite.
Butler+walk-in pantry. White maple kitchen cabinetry. Morning room with counter height dine-in bar.
Bedroom with full bath on main level. Spacious owner's suite with tray ceiling, ensuite bath, 60” dual vanity,
garden tub, walk-in shower, huge walk-in closet. 2 bath + 2 bdrms upstairs with walk-in closets, Loft. 2nd story front
deck, 2nd floor Laundry. 2 programmable thermostats up/down. 2 Goodman HVACs gas heat 14
seer central AC. Old-growth trees line the private backyard. Built-in programmable irrigation system.
Immaculate 2-car garage,utility sink, auto garage door w/2 remotes. RHEEM 199,000 BTU Tankless
Water Heater. All windows Thermopane double glass w/2” faux wood blinds. Appliances come w/ 1
yr warranty to Buyer. Must see!!
Location
State SC
County York
Interior
Interior Features Attic Stairs Pulldown, Breakfast Bar, Kitchen Island, Open Floorplan, Tray Ceiling, Walk-In Closet(s)
Heating Central, Gas Hot Air Furnace, Natural Gas
Flooring Carpet, Tile, Vinyl
Fireplaces Type Gas Log, Great Room, Gas
Fireplace true
Appliance Ceiling Fan(s), Gas Cooktop, Dishwasher, Disposal, Electric Dryer Hookup, Gas Oven, Plumbed For Ice Maker, Microwave
Exterior
Exterior Feature In-Ground Irrigation
Community Features Playground
Roof Type Shingle
Parking Type Attached Garage, Driveway, Garage - 2 Car
Building
Lot Description Level, Private, Wooded, Wooded
Building Description Brick, 2 Story
Foundation Slab
Builder Name Essex
Sewer County Sewer
Water County Water
Structure Type Brick
New Construction false
Schools
Elementary Schools Crowders Creek
Middle Schools Oakridge
High Schools Clover
Others
HOA Name Tullamore HOA
Acceptable Financing Cash, Conventional, VA Loan
Listing Terms Cash, Conventional, VA Loan
Special Listing Condition None
Read Less Info
Want to know what your home might be worth? Contact us for a FREE valuation!

Our team is ready to help you sell your home for the highest possible price ASAP
© 2024 Listings courtesy of Canopy MLS as distributed by MLS GRID. All Rights Reserved.
Bought with Dale Robbins • Dale Robbins Realty Inc







