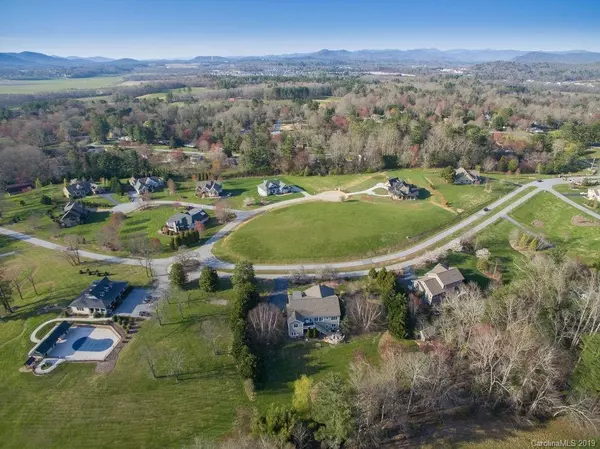$665,000
$699,000
4.9%For more information regarding the value of a property, please contact us for a free consultation.
4 Beds
4 Baths
4,060 SqFt
SOLD DATE : 07/08/2020
Key Details
Sold Price $665,000
Property Type Single Family Home
Sub Type Single Family Residence
Listing Status Sold
Purchase Type For Sale
Square Footage 4,060 sqft
Price per Sqft $163
Subdivision Skytop Farm
MLS Listing ID 3498615
Sold Date 07/08/20
Style Arts and Crafts
Bedrooms 4
Full Baths 3
Half Baths 1
HOA Fees $110/ann
HOA Y/N 1
Year Built 2005
Lot Size 1.160 Acres
Acres 1.16
Property Description
VANT HOME ALLOWING SHOWINGS! Just 6 miles from downtown Hendersonville and 16 miles from downtown Asheville, this stunning Skytop Farm home is perfectly situated. A few steps away is the community pool & club house while maintaining its privacy with green space between them. Other community features include a pond, trails & access to the French Broad River. Outdoor features include the large shaded covered front porch, a creek, hot tub & more. The main level affords an open floor plan, eat in kitchen area, formal dining room, living room w/ fireplace and office.
You are sure to be wowed by the lower level as well! With its high ceiling w/ exposed beams, no expense was spare on finishes. If you're looking for more space for entertaining, extended hosting or need a longer term option for your mother-in law, this lower level will meet your needs. Fully equipt w/a gorgeous kitchen, fireplace, bedroom and bath, its possibilities are unlimited.
Location
State NC
County Henderson
Interior
Interior Features Garden Tub, Split Bedroom, Walk-In Closet(s)
Heating Central, Gas Hot Air Furnace, Multizone A/C, Zoned
Flooring Carpet, Tile, Wood
Fireplaces Type Ventless, Vented
Fireplace true
Appliance Dryer, Dishwasher, Electric Range, Gas Range, Microwave, Washer, Electric Oven, Gas Oven
Exterior
Exterior Feature Hot Tub, Gas Grill
Community Features Clubhouse, Pond, Outdoor Pool, Recreation Area, Walking Trails
Roof Type Shingle
Parking Type Garage - 2 Car, Side Load Garage
Building
Lot Description Level, Sloped, Creek/Stream, Wooded, Year Round View
Building Description Fiber Cement,Stone Veneer, 1.5 Story/Basement
Foundation Basement Inside Entrance, Basement Outside Entrance, Basement Partially Finished
Sewer Septic Installed
Water Public
Architectural Style Arts and Crafts
Structure Type Fiber Cement,Stone Veneer
New Construction false
Schools
Elementary Schools Mills River
Middle Schools Rugby
High Schools West Henderson
Others
Special Listing Condition None
Read Less Info
Want to know what your home might be worth? Contact us for a FREE valuation!

Our team is ready to help you sell your home for the highest possible price ASAP
© 2024 Listings courtesy of Canopy MLS as distributed by MLS GRID. All Rights Reserved.
Bought with Sam Rule • Beverly-Hanks, Executive Park







