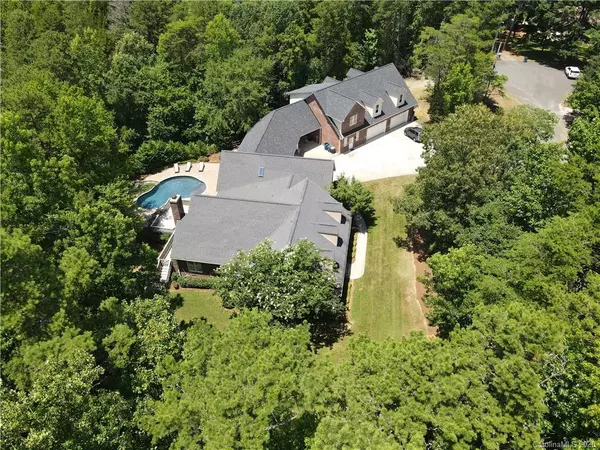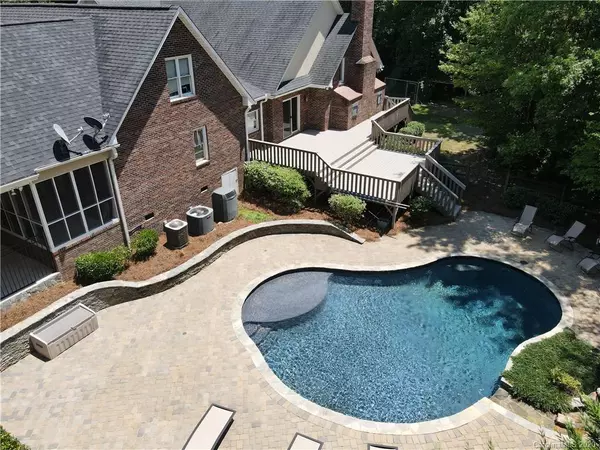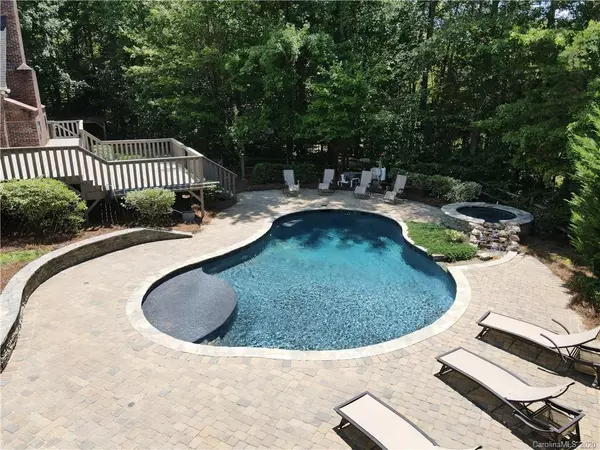$755,000
$799,000
5.5%For more information regarding the value of a property, please contact us for a free consultation.
6 Beds
6 Baths
6,658 SqFt
SOLD DATE : 03/31/2021
Key Details
Sold Price $755,000
Property Type Single Family Home
Sub Type Single Family Residence
Listing Status Sold
Purchase Type For Sale
Square Footage 6,658 sqft
Price per Sqft $113
Subdivision Sleepy Hollow
MLS Listing ID 3640852
Sold Date 03/31/21
Style Traditional
Bedrooms 6
Full Baths 5
Half Baths 1
Year Built 1993
Lot Size 2.426 Acres
Acres 2.426
Lot Dimensions 484x263x33x70x478x164x242
Property Description
Agent owned estate in the highly desirable Mt.Pleasant school district. This home sits on over 2 acres that includes an in ground mineral pool/hot tub, large 4+ car garage with work area and 2nd living quarters/entertaining area (Net living HLA is 6657 sq ft and garage space is 2329 sq ft total) The over sized garage is connected by a beautiful breezeway that has gorgeous wooden ceiling. As you walk into the main house you are greeted by an 18 ft stone fireplace with a hand hewed wooden mantle (it would make the Cracker Barrel jealous). Rocking chair front porch. Master on the main level. Hardwood floors. Granite counter tops in the kitchen. Large deck on the back over looking the pool. Private backyard. All located down a private dead end road with 2 of the best neighbors you could ask for. Outside the city limits so only county taxes, yet a short car ride to downtown Concord. No HOA fees.
Location
State NC
County Cabarrus
Interior
Interior Features Attic Other, Attic Stairs Pulldown, Breakfast Bar, Garage Shop, Garden Tub, Hot Tub, Open Floorplan, Vaulted Ceiling, Walk-In Closet(s), Window Treatments
Heating Central, Heat Pump, Heat Pump
Flooring Carpet, Linoleum, Tile, Vinyl, Wood
Fireplaces Type Living Room, Wood Burning
Fireplace true
Appliance Ceiling Fan(s), Dishwasher, Electric Dryer Hookup, Electric Oven, Electric Range, Plumbed For Ice Maker, Microwave, Propane Cooktop, Refrigerator, Self Cleaning Oven, Surround Sound
Exterior
Exterior Feature Hot Tub, Outbuilding(s), In Ground Pool
Roof Type Shingle
Building
Lot Description Level, Wooded, Wooded
Building Description Brick,Synthetic Stucco, 2 Story
Foundation Brick/Mortar, Crawl Space, Slab
Sewer Septic Installed
Water Well
Architectural Style Traditional
Structure Type Brick,Synthetic Stucco
New Construction false
Schools
Elementary Schools W.M. Irvin
Middle Schools Unspecified
High Schools Unspecified
Others
Acceptable Financing Cash, Conventional, FHA
Listing Terms Cash, Conventional, FHA
Special Listing Condition None
Read Less Info
Want to know what your home might be worth? Contact us for a FREE valuation!

Our team is ready to help you sell your home for the highest possible price ASAP
© 2024 Listings courtesy of Canopy MLS as distributed by MLS GRID. All Rights Reserved.
Bought with Teresa Ross • Premier Real Estate Team INC







