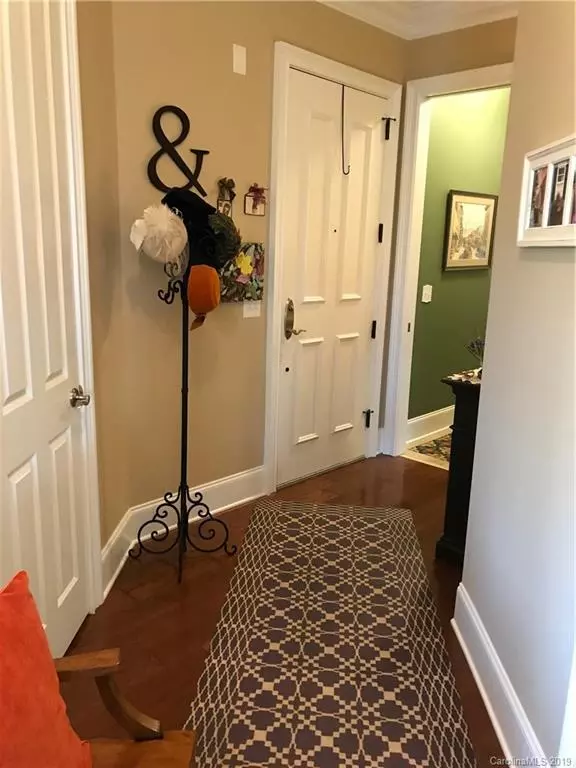$370,000
$399,000
7.3%For more information regarding the value of a property, please contact us for a free consultation.
3 Beds
3 Baths
1,767 SqFt
SOLD DATE : 01/31/2020
Key Details
Sold Price $370,000
Property Type Condo
Sub Type Condominium
Listing Status Sold
Purchase Type For Sale
Square Footage 1,767 sqft
Price per Sqft $209
Subdivision 350 East Allen Condominiums
MLS Listing ID 3511806
Sold Date 01/31/20
Style Contemporary
Bedrooms 3
Full Baths 2
Half Baths 1
HOA Fees $556/mo
HOA Y/N 1
Year Built 2007
Property Description
With gorgeous views from this 3 bedroom luxury top floor condo, located downtown in the unequaled 350 East Allen building, this is city living at its finest. This stunning spacious & bright condo features a kitchen with high end appliances, granite counter tops & custom cabinetry, custom built in cabinet bookcase, tray ceiling and gas log fireplace in living room, double French doors with phantom screens from the dining room to the covered balcony and the master's Juliet balcony, tiled step-in shower & surround soaking tub in master bath, powder room off entry, exceptional storage with custom designed closets, high ceilings with crown molding & tall baseboards, wooden blinds, solid core doors with lever handles, hardwood & tile floors throughout. New dishwasher & washer.Wall clock, bathroom mirrors, drapes, & satellite dish remain. Building offers elegant lobby, elevators, fitness room, terrace with grill, secure entry & garage with dedicated parking, bike rack, beautifully landscaped
Location
State NC
County Henderson
Building/Complex Name 350 East Allen Condomimiums
Interior
Interior Features Breakfast Bar, Built Ins, Cable Available, Open Floorplan, Pantry, Tray Ceiling, Walk-In Closet(s), Window Treatments
Heating Heat Pump, Heat Pump, Humidifier, Natural Gas, See Remarks
Flooring Hardwood, Tile
Fireplaces Type Gas Log, Ventless, Living Room
Appliance Ceiling Fan(s), Gas Cooktop, Disposal, Dryer, Dishwasher, Gas Range, Plumbed For Ice Maker, Microwave, Refrigerator, Washer, Natural Gas, Gas Oven
Exterior
Exterior Feature Elevator, Lawn Maintenance, Satellite Internet Available
Community Features Elevator, Fitness Center, Security, Sidewalks, Street Lights, Other
Roof Type Shingle,Flat
Parking Type Assigned, Garage - 1 Car, Garage Door Opener, Keypad Entry, Parking Garage, Parking Space
Building
Lot Description Corner Lot, End Unit, Long Range View, Mountain View, Views, Year Round View
Building Description Fiber Cement,Synthetic Stucco,Other, High-Rise
Foundation Basement, Basement Garage Door, Basement Inside Entrance, Slab
Sewer Public Sewer
Water Public
Architectural Style Contemporary
Structure Type Fiber Cement,Synthetic Stucco,Other
New Construction false
Schools
Elementary Schools Bruce Drysdale
Middle Schools Hendersonville
High Schools Hendersonville
Others
HOA Name RCG SE, LLC
Acceptable Financing Cash, Conventional
Listing Terms Cash, Conventional
Special Listing Condition Subject to Lease
Read Less Info
Want to know what your home might be worth? Contact us for a FREE valuation!

Our team is ready to help you sell your home for the highest possible price ASAP
© 2024 Listings courtesy of Canopy MLS as distributed by MLS GRID. All Rights Reserved.
Bought with Julie Mallett • George Real Estate Group Inc







