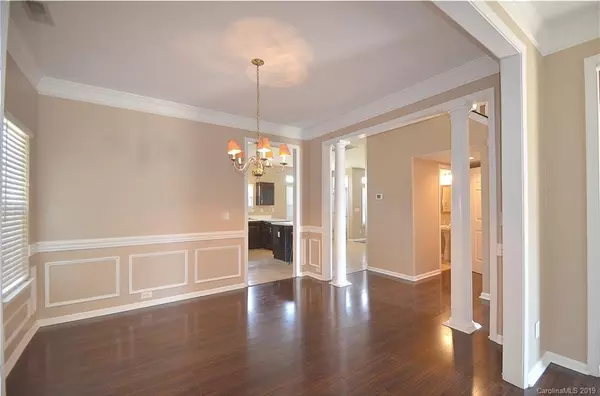$230,000
$240,000
4.2%For more information regarding the value of a property, please contact us for a free consultation.
4 Beds
3 Baths
2,194 SqFt
SOLD DATE : 10/28/2019
Key Details
Sold Price $230,000
Property Type Single Family Home
Sub Type Single Family Residence
Listing Status Sold
Purchase Type For Sale
Square Footage 2,194 sqft
Price per Sqft $104
Subdivision Planters Walk
MLS Listing ID 3512501
Sold Date 10/28/19
Bedrooms 4
Full Baths 2
Half Baths 1
HOA Fees $17
HOA Y/N 1
Year Built 1999
Lot Size 8,624 Sqft
Acres 0.198
Lot Dimensions 73x124x62x128
Property Description
Formal living and dining rooms draped in crown molding and wainscoating. 36" glazed kitchen cabinets offer nice contrast to pristine white counter tops. Lower cabinets are nicely equipped with pull outs. Breakfast niche adjoins kitchen and great room for an easy traffic flow. Gas fireplace centers family room beneath ramote controlled ceiling fan. Low maintenance wood and tile floors don't reveal high traffic patterns. Separate laundry off kitchen. Generous master bedroom has separate walk in closet and master bath entries. Master bath doesn't disappoint with its dual vanities, custom medallion tile inlay, tiled separate shower and garden tub surround. Three secondary bedrooms provide adequate closet space. Garage service door allows quick access. Excellent opportunity to be apart of a strong community that offers a neighborhood swim team, walking trails, volleyball, and sidewalk streets. Just a short drive from Rivergate and Charlotte Premium resturants and shopping outlets.
Location
State NC
County Mecklenburg
Interior
Interior Features Attic Stairs Pulldown, Breakfast Bar, Cable Available, Garden Tub, Pantry, Walk-In Closet(s)
Heating Central
Flooring Carpet, Hardwood, Tile
Fireplaces Type Family Room
Fireplace true
Appliance Cable Prewire, Ceiling Fan(s), Dishwasher, Disposal, Electric Dryer Hookup, Plumbed For Ice Maker, Microwave, Refrigerator
Exterior
Community Features Playground, Pond, Outdoor Pool, Recreation Area, Sidewalks, Street Lights, Walking Trails, Other
Roof Type Composition
Building
Building Description Vinyl Siding, 2 Story
Foundation Slab
Builder Name Ryan
Sewer Public Sewer
Water Public
Structure Type Vinyl Siding
New Construction false
Schools
Elementary Schools Winget Park
Middle Schools Southwest
High Schools Olympic
Others
HOA Name Hawthorne Management
Acceptable Financing Cash, Conventional, FHA, VA Loan
Listing Terms Cash, Conventional, FHA, VA Loan
Special Listing Condition None
Read Less Info
Want to know what your home might be worth? Contact us for a FREE valuation!

Our team is ready to help you sell your home for the highest possible price ASAP
© 2024 Listings courtesy of Canopy MLS as distributed by MLS GRID. All Rights Reserved.
Bought with Spencer Lindahl • Main Street Renewal, LLC







