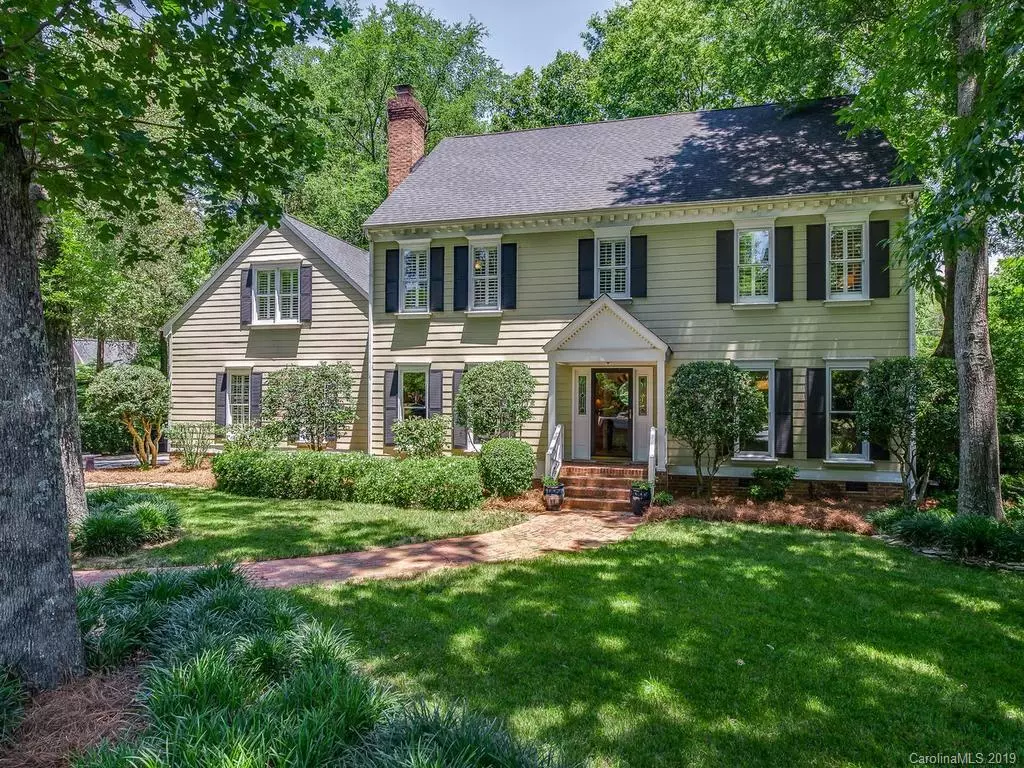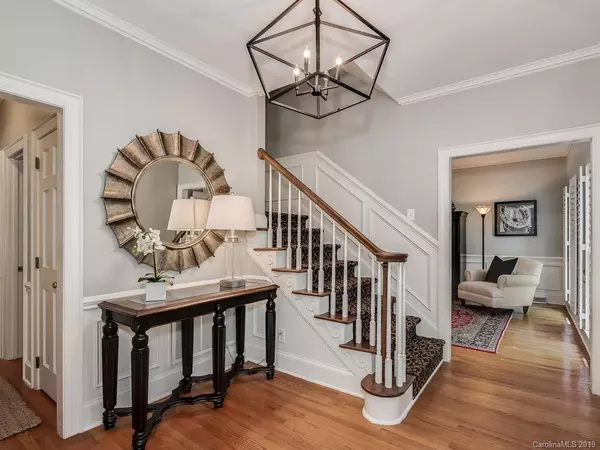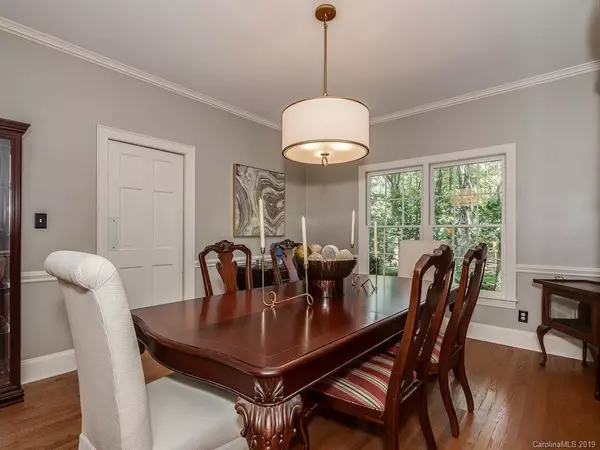$530,000
$545,000
2.8%For more information regarding the value of a property, please contact us for a free consultation.
4 Beds
3 Baths
3,143 SqFt
SOLD DATE : 08/23/2019
Key Details
Sold Price $530,000
Property Type Single Family Home
Sub Type Single Family Residence
Listing Status Sold
Purchase Type For Sale
Square Footage 3,143 sqft
Price per Sqft $168
Subdivision Park Crossing
MLS Listing ID 3513338
Sold Date 08/23/19
Style Traditional
Bedrooms 4
Full Baths 2
Half Baths 1
HOA Fees $25/ann
HOA Y/N 1
Year Built 1984
Lot Size 0.580 Acres
Acres 0.58
Lot Dimensions 86x200x171x193
Property Description
Inside and out buyers will love this home. Hardy fiber-cement exterior, situated on the perfect .58 acre, flat, fenced, culdesac lot complete with front and rear irrigation. Large living areas with ample gathering space, updated eat-in kitchen with white cabinets and granite counter tops, coffered ceiling in family room and hardwoods throughout most of the main level. Upstairs, 4 large bedrooms plus a roomy bonus accessible from the upstairs hall and rear staircase leading into the kitchen. Master suite features a beautifully remodeled master bath with travertine tile floors, granite vanities, extra large shower enclosure, separate jetted tub and huge master closet with custom closet system. Extra large attic storage space can be converted into a finished room. See attached features sheet. Pool/tennis access available with membership to the Park Crossing Rec Club. Very active community with loads of activities and clubs providing ample opportunities to get to know your neighbors.
Location
State NC
County Mecklenburg
Interior
Interior Features Attic Walk In, Built Ins, Garden Tub, Walk-In Closet(s), Whirlpool, Window Treatments
Heating Central, Heat Pump, Multizone A/C
Flooring Carpet, Tile, Wood
Fireplaces Type Family Room
Fireplace true
Appliance Cable Prewire, Ceiling Fan(s), Gas Cooktop, Dishwasher, Disposal, Electric Dryer Hookup, Microwave, Oven
Exterior
Exterior Feature Deck, Fence, In-Ground Irrigation
Community Features Clubhouse, Playground, Outdoor Pool, Sidewalks, Street Lights
Roof Type Shingle
Building
Lot Description Cul-De-Sac, Level
Building Description Fiber Cement, 2 Story
Foundation Crawl Space
Sewer Public Sewer
Water Public
Architectural Style Traditional
Structure Type Fiber Cement
New Construction false
Schools
Elementary Schools Smithfield
Middle Schools Quail Hollow
High Schools South Mecklenburg
Others
HOA Name Park Crossing Owners Association
Acceptable Financing Cash, Conventional
Listing Terms Cash, Conventional
Special Listing Condition None
Read Less Info
Want to know what your home might be worth? Contact us for a FREE valuation!

Our team is ready to help you sell your home for the highest possible price ASAP
© 2024 Listings courtesy of Canopy MLS as distributed by MLS GRID. All Rights Reserved.
Bought with Sharon Rountree • Dickens Mitchener & Associates Inc







