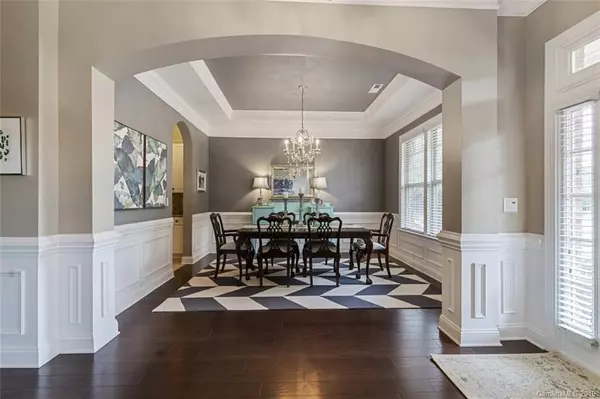$590,000
$599,900
1.7%For more information regarding the value of a property, please contact us for a free consultation.
5 Beds
5 Baths
4,336 SqFt
SOLD DATE : 08/29/2019
Key Details
Sold Price $590,000
Property Type Single Family Home
Sub Type Single Family Residence
Listing Status Sold
Purchase Type For Sale
Square Footage 4,336 sqft
Price per Sqft $136
Subdivision Barber Rock
MLS Listing ID 3517222
Sold Date 08/29/19
Style Transitional
Bedrooms 5
Full Baths 4
Half Baths 1
HOA Fees $43
HOA Y/N 1
Year Built 2011
Lot Size 0.350 Acres
Acres 0.35
Lot Dimensions 57x150x31x129x85x51x16x57
Property Description
This house is magnificent! You have to come see it. Very well cared for with the most amazing outdoor space and high-end interior. Full brick with covered front porch & covered rear patio. Outdoor kitchen, gas fire pit & paver patio are amazing and there's plenty of grass left to play in the fenced yard. Imagine cooking a meal outdoors, a cold drink from the refrig. & then sitting around the firepit while looking at the stars. Stunning kitchen is open to casual dining area and living room which has coffered ceiling. Main level office & full BD/BA. Huge master retreat overlooks rear yard, has a sitting area & tray ceiling. Master bath has tons of room with separate shower and soaking tub. Dual vanities with tons of counter space and a WIC. Secondary bedrooms are generously sized. Two are connected by a large bathroom jack'n jill style. Large bonus room which can be accessed by rear staircase has WIC and access to walk in attic! Walk across street to n'hood pool & rec. area.
Location
State SC
County Lancaster
Interior
Interior Features Attic Walk In, Built Ins, Cable Available, Garden Tub, Kitchen Island, Open Floorplan, Tray Ceiling, Walk-In Closet(s), Walk-In Pantry
Heating Central, Heat Pump, Heat Pump
Flooring Carpet, Laminate, Tile
Fireplaces Type Gas Log, Living Room
Fireplace true
Appliance Cable Prewire, Ceiling Fan(s), Gas Cooktop, Dishwasher, Disposal, Plumbed For Ice Maker, Microwave, Refrigerator, Wall Oven
Exterior
Exterior Feature Fence, Fire Pit, Outdoor Kitchen
Community Features Outdoor Pool, Recreation Area, Walking Trails
Roof Type Shingle,Metal
Parking Type Attached Garage, Garage - 3 Car
Building
Lot Description Corner Lot
Building Description Cedar,Stone, 2 Story
Foundation Slab
Builder Name Bonterra
Sewer Public Sewer
Water Public
Architectural Style Transitional
Structure Type Cedar,Stone
New Construction false
Schools
Elementary Schools Harrisburg
Middle Schools Indian Land
High Schools Indian Land
Others
HOA Name Henderson
Acceptable Financing Cash, Conventional
Listing Terms Cash, Conventional
Special Listing Condition None
Read Less Info
Want to know what your home might be worth? Contact us for a FREE valuation!

Our team is ready to help you sell your home for the highest possible price ASAP
© 2024 Listings courtesy of Canopy MLS as distributed by MLS GRID. All Rights Reserved.
Bought with Linda Ritchie • Cottingham Chalk







