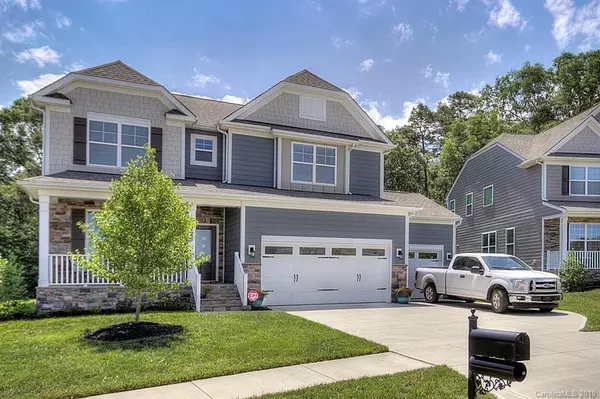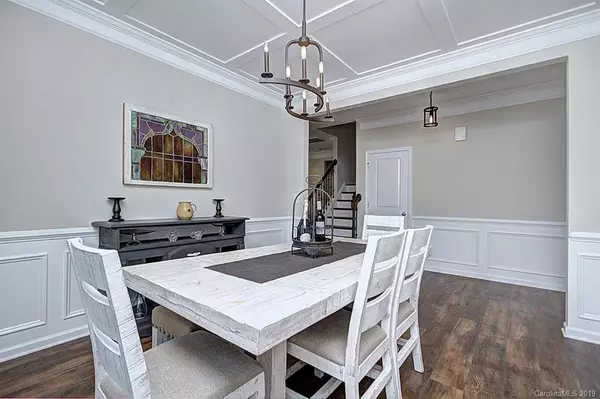$350,000
$350,000
For more information regarding the value of a property, please contact us for a free consultation.
5 Beds
3 Baths
3,141 SqFt
SOLD DATE : 07/22/2019
Key Details
Sold Price $350,000
Property Type Single Family Home
Sub Type Single Family Residence
Listing Status Sold
Purchase Type For Sale
Square Footage 3,141 sqft
Price per Sqft $111
Subdivision Glendalough
MLS Listing ID 3516295
Sold Date 07/22/19
Style Transitional
Bedrooms 5
Full Baths 3
HOA Fees $55/mo
HOA Y/N 1
Abv Grd Liv Area 3,141
Year Built 2017
Lot Size 0.300 Acres
Acres 0.3
Property Description
Welcome home! This stunning home w/ 3 car garage offers gleaming hardwds on main level. Guest bedrm w/ full bath on main offer privacy and views of private back yard. The gourmet kitchen boasts cabinets galore, large island, gas cooktop, farm sink, granite, and tile back splash. Offering an awesome screened porch overlooking woods! A private home office is offered / french doors. Large covered front porch! Entertain guests in the gorgeous dining room w/ coffered ceiling. The relaxing great rm greets you w/ a beautiful gas fireplace. Flex room/drop zone/exercise rm on main level off garage! The expansive master bedrm suite boasts a tray ceiling, huge walk in closet, large walk-in shower w/ tile surround, garden tub, huge vanity, and separate water closet. Spacious upstairs laundry rm offers extensive shelving, and tile floor. Loft/bonus rm offers plenty of room to play! This home is better than new! Great location, lower Union County taxes, award winning schools! Welcome home!
Location
State NC
County Union
Zoning R
Rooms
Main Level Bedrooms 1
Interior
Interior Features Attic Stairs Pulldown, Breakfast Bar, Cable Prewire, Kitchen Island, Open Floorplan, Pantry, Tray Ceiling(s), Walk-In Closet(s)
Heating Central, Forced Air, Natural Gas
Cooling Ceiling Fan(s)
Flooring Carpet, Tile, Vinyl
Fireplaces Type Gas Log, Great Room
Fireplace true
Appliance Dishwasher, Disposal, Gas Cooktop, Gas Oven, Gas Range, Gas Water Heater, Microwave
Exterior
Garage Spaces 3.0
Community Features Clubhouse, Outdoor Pool, Playground, Recreation Area, Sidewalks, Walking Trails
Roof Type Shingle
Garage true
Building
Lot Description Level, Wooded
Foundation Crawl Space
Sewer Public Sewer
Water City
Architectural Style Transitional
Level or Stories Two
Structure Type Fiber Cement,Stone Veneer
New Construction false
Schools
Elementary Schools Porter Ridge
Middle Schools Porter Ridge
High Schools Porter Ridge
Others
HOA Name Assoc Mgmt
Special Listing Condition None
Read Less Info
Want to know what your home might be worth? Contact us for a FREE valuation!

Our team is ready to help you sell your home for the highest possible price ASAP
© 2024 Listings courtesy of Canopy MLS as distributed by MLS GRID. All Rights Reserved.
Bought with Bryan Kalentek • Realty 76







