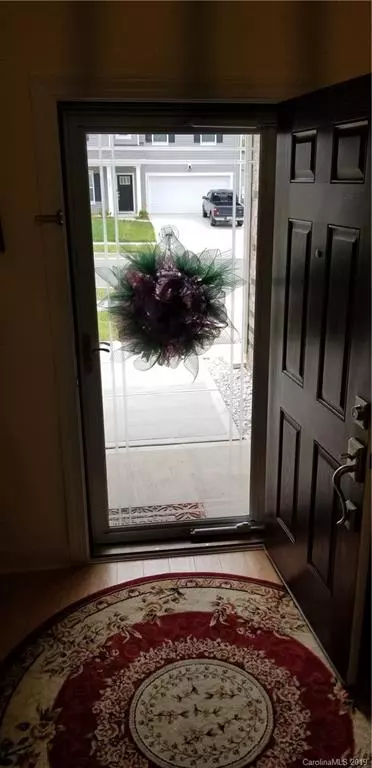$267,500
$269,900
0.9%For more information regarding the value of a property, please contact us for a free consultation.
4 Beds
2 Baths
2,276 SqFt
SOLD DATE : 12/03/2019
Key Details
Sold Price $267,500
Property Type Single Family Home
Sub Type Single Family Residence
Listing Status Sold
Purchase Type For Sale
Square Footage 2,276 sqft
Price per Sqft $117
Subdivision Caldwell Farms
MLS Listing ID 3519170
Sold Date 12/03/19
Style Transitional
Bedrooms 4
Full Baths 2
HOA Fees $29/ann
HOA Y/N 1
Year Built 2017
Lot Size 6,098 Sqft
Acres 0.14
Property Description
If you are looking for one-level living, you're home! This place has it all, tons of upgrades and beautiful moldings thru-out. This floorplan showcases a lovely vaulted family room w/a fireplace & gas logs. The spacious kitchen boasts cascading cabinetry, granite counter tops, subway tile back splash, stainless appliances and under mount lighting, including lighting in glass cabinets above. The center island with breakfast bar completes this stunning area. Dining area has new french door leading to an expansive 12x48 patio, a new wired storage building.The master suite features a tray ceiling and the master bath has an extensive shower with bench seating with a custom walk-in closet! Home has three additional ample-sized bedrooms on the main level, plus a 486 sq foot bonus room up which is multi-functional. (Possible 5th BR - No closet). Home is lovingly maintained and is almost brand new! A MUST See - Bring your buyers today! Welcome Home!
Location
State NC
County Mecklenburg
Interior
Interior Features Attic Stairs Pulldown
Heating Central, Heat Pump, Heat Pump
Flooring Carpet, Laminate, Tile
Fireplaces Type Family Room
Fireplace true
Appliance Cable Prewire, Ceiling Fan(s), Dishwasher, Disposal, Electric Dryer Hookup, Plumbed For Ice Maker, Microwave, Natural Gas, Network Ready, Refrigerator, Self Cleaning Oven, Washer
Exterior
Exterior Feature Fence, Storage
Building
Lot Description Level
Building Description Vinyl Siding, 1 Story/F.R.O.G.
Foundation Slab
Sewer Public Sewer
Water Public
Architectural Style Transitional
Structure Type Vinyl Siding
New Construction false
Schools
Elementary Schools Stoney Creek
Middle Schools James Martin
High Schools Vance
Others
HOA Name AMS
Acceptable Financing Cash, Conventional, FHA, VA Loan
Listing Terms Cash, Conventional, FHA, VA Loan
Special Listing Condition None
Read Less Info
Want to know what your home might be worth? Contact us for a FREE valuation!

Our team is ready to help you sell your home for the highest possible price ASAP
© 2024 Listings courtesy of Canopy MLS as distributed by MLS GRID. All Rights Reserved.
Bought with Linda Allison • Blue Real Estate Group LLC







