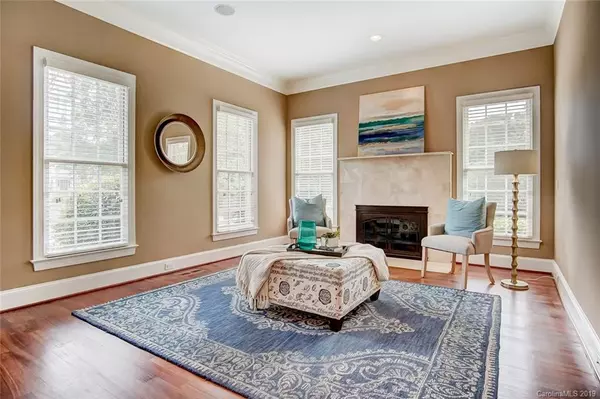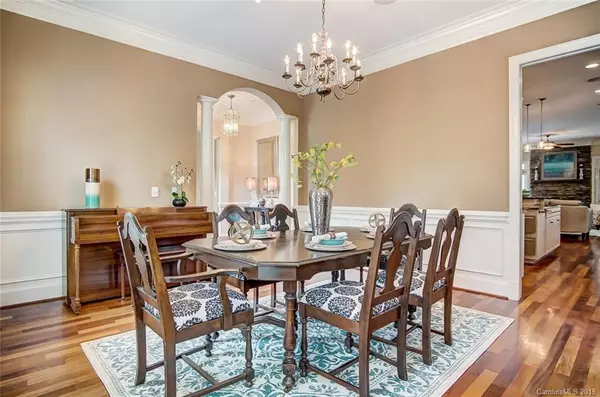$1,175,000
$1,199,000
2.0%For more information regarding the value of a property, please contact us for a free consultation.
5 Beds
5 Baths
5,022 SqFt
SOLD DATE : 11/05/2019
Key Details
Sold Price $1,175,000
Property Type Single Family Home
Sub Type Single Family Residence
Listing Status Sold
Purchase Type For Sale
Square Footage 5,022 sqft
Price per Sqft $233
Subdivision Quail View
MLS Listing ID 3517395
Sold Date 11/05/19
Style Transitional
Bedrooms 5
Full Baths 4
Half Baths 1
Year Built 2005
Lot Size 0.634 Acres
Acres 0.634
Lot Dimensions 93x59x180x125x231
Property Description
Exquisitely appointed home in Quail View with gorgeous finishes & a multitude of convenient extras. Large open gathering rooms including a great room with fireplace that mirrors a stacked stone range hood in the adjoining gourmet chef's dream kitchen with double appliances, a large center island, huge walk-in pantry, abundant custom cabinetry & a two-story breakfast room. Main-level master w/private office & ensuite with dressing vanity, soaking tub & walk-in tile surround shower. Four upper level bedrooms all with adjoining bathrooms & custom closet systems. A large bonus theater room has surround sound and projector. An upper level terrace with circular staircase leading to an outdoor paradise with covered patio with recessed lighting, surround sound, counter space, a kidney shaped pool, pool house & outdoor shower plus a stone fireplace with seating all overlooking a lower level rear yard. Zoned for top rated schools just minutes from SouthPark, Carmel Country Club and Ballantyne.
Location
State NC
County Mecklenburg
Interior
Interior Features Attic Stairs Pulldown, Attic Walk In, Breakfast Bar, Built Ins, Cable Available, Garage Shop, Kitchen Island, Open Floorplan, Pantry, Tray Ceiling, Walk-In Closet(s), Walk-In Pantry
Heating Central
Flooring Brick, Carpet, Marble, Tile, Wood
Fireplaces Type Gas Log, Great Room, Living Room
Fireplace true
Appliance Cable Prewire, Ceiling Fan(s), Dishwasher, Disposal, Double Oven, Generator, Indoor Grill, Plumbed For Ice Maker, Microwave, Natural Gas, Refrigerator, Surround Sound, Warming Drawer
Exterior
Exterior Feature Fence, In-Ground Irrigation, Outdoor Fireplace, In Ground Pool, Terrace, Other
Community Features Sidewalks, Street Lights
Roof Type Shingle
Building
Lot Description Near Golf Course, Level
Building Description Stucco, 2 Story
Foundation Crawl Space
Sewer Public Sewer
Water Public
Architectural Style Transitional
Structure Type Stucco
New Construction false
Schools
Elementary Schools Beverly Woods
Middle Schools Carmel
High Schools South Mecklenburg
Others
Acceptable Financing Cash, Conventional
Listing Terms Cash, Conventional
Special Listing Condition None
Read Less Info
Want to know what your home might be worth? Contact us for a FREE valuation!

Our team is ready to help you sell your home for the highest possible price ASAP
© 2024 Listings courtesy of Canopy MLS as distributed by MLS GRID. All Rights Reserved.
Bought with Pleun Demas • Helen Adams Realty







