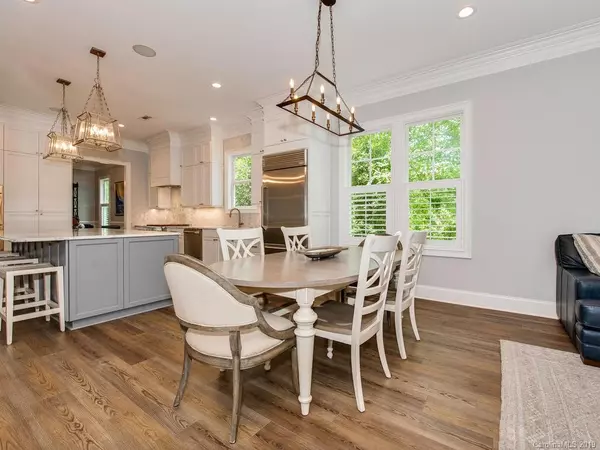$549,500
$549,500
For more information regarding the value of a property, please contact us for a free consultation.
4 Beds
4 Baths
3,439 SqFt
SOLD DATE : 09/19/2019
Key Details
Sold Price $549,500
Property Type Single Family Home
Sub Type Single Family Residence
Listing Status Sold
Purchase Type For Sale
Square Footage 3,439 sqft
Price per Sqft $159
Subdivision Springfield
MLS Listing ID 3526376
Sold Date 09/19/19
Style Transitional
Bedrooms 4
Full Baths 3
Half Baths 1
HOA Fees $129/qua
HOA Y/N 1
Year Built 2010
Lot Size 6,098 Sqft
Acres 0.14
Property Description
High end designer updates through out this stunning Golf Villa home in sought after Springfield. Home has been completely custom renovated with BRAND NEW designer furnishings and finishes through out. Custom wood flooring flows on main level with light filled rooms from windows galore. Gourmet Chef's Kitchen with large island, marble counters, walker zanger designer back splash tile and GE Monogram appliances. Kitchen is open to great room w/fireplace and screened in porch for entertaining friends and family. Main level master suite is a spacious retreat for owners w/dual closets, and designer bath. Upper level Bonus room/optional bedroom with wood flooring creates a great space for all. Upper level has a private Bedroom ensuite, two additional bedrooms w/full bath and a covered veranda for great outdoor living. Lawn maintenance included in HOA. Private/quiet cul-de-sac location offers additional street parking. Springfield offers; clubhouse, pools, golf course and amenities galore!
Location
State SC
County York
Interior
Interior Features Attic Walk In, Built Ins, Kitchen Island, Open Floorplan, Walk-In Closet(s), Window Treatments
Heating Central
Flooring Carpet, Marble, Slate, Stone, Tile, Wood
Fireplaces Type Great Room
Fireplace true
Appliance Gas Cooktop, Dishwasher, Microwave, Refrigerator, Wall Oven
Exterior
Exterior Feature Lawn Maintenance
Community Features Clubhouse, Fitness Center, Golf, Playground, Outdoor Pool, Recreation Area, Sidewalks, Street Lights, Tennis Court(s), Walking Trails
Parking Type Attached Garage, Garage - 2 Car
Building
Lot Description Cul-De-Sac, Private, Wooded
Building Description Fiber Cement, 2 Story
Foundation Slab
Builder Name Cunnane
Sewer County Sewer
Water County Water
Architectural Style Transitional
Structure Type Fiber Cement
New Construction false
Schools
Elementary Schools Fort Mill
Middle Schools Fort Mill
High Schools Nation Ford
Others
HOA Name Kuester
Special Listing Condition None
Read Less Info
Want to know what your home might be worth? Contact us for a FREE valuation!

Our team is ready to help you sell your home for the highest possible price ASAP
© 2024 Listings courtesy of Canopy MLS as distributed by MLS GRID. All Rights Reserved.
Bought with Ashley Lapointe • RE/MAX Executive







