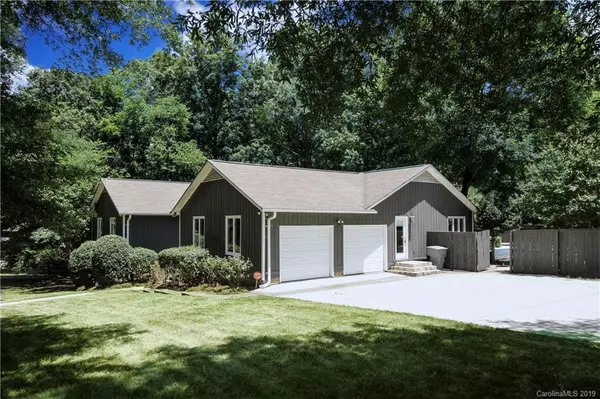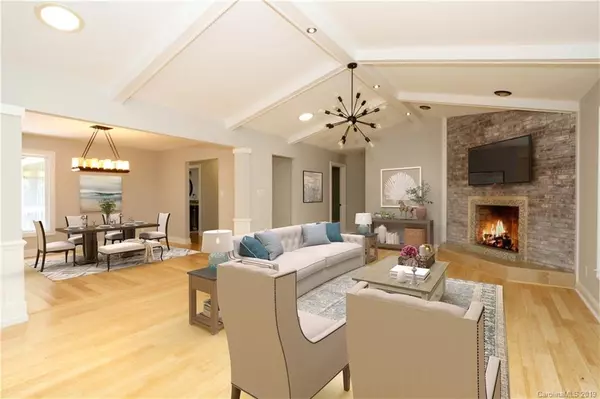$480,000
$475,000
1.1%For more information regarding the value of a property, please contact us for a free consultation.
5 Beds
4 Baths
4,791 SqFt
SOLD DATE : 12/19/2019
Key Details
Sold Price $480,000
Property Type Single Family Home
Sub Type Single Family Residence
Listing Status Sold
Purchase Type For Sale
Square Footage 4,791 sqft
Price per Sqft $100
Subdivision Quail View
MLS Listing ID 3509916
Sold Date 12/19/19
Bedrooms 5
Full Baths 3
Half Baths 1
Year Built 1984
Lot Size 0.550 Acres
Acres 0.55
Lot Dimensions 140x200x180x120
Property Description
With 2600+ square feet on the first floor and 2000 square feet downstairs with a walk out basement this home has it all. Main level living includes 4 bedrooms and 2 1/2 half baths (master bath /spa with multiple shower heads and soaking tub); spacious great room and dining room for entertaining; home office; attached two car garage opens to a drop zone with built ins and desk. The walk out basement includes an additional bedroom, 1 1/2 baths and a bonus room with built in bar and tons of storage. It is the perfect home to enjoy the outdoor space with a fire pit, pool and multiple decks and seating areas. see attachments for upgrades and dates of improvements. Conveniently located to south park and easy access to south charlotte and uptown. Gas logs, hot tub and pool sold as is, pump replaced 6/2019 APPRAISED AT 600K IN 2/19 APPRAISAL AVAILABLE UPON REQUEST
Location
State NC
County Mecklenburg
Interior
Interior Features Basement Shop, Built Ins, Cable Available, Kitchen Island, Open Floorplan, Pantry, Split Bedroom, Vaulted Ceiling
Heating Central, Floor Furnace, Heat Pump, Heat Pump
Flooring Concrete, Laminate, Tile, See Remarks
Fireplaces Type Great Room, Gas
Fireplace true
Appliance Ceiling Fan(s), Dishwasher, ENERGY STAR Qualified Dishwasher, Disposal, Dryer, Exhaust Fan, Microwave, Natural Gas, Refrigerator, Security System, Trash Compactor, Washer
Exterior
Exterior Feature Fence, Fire Pit, Hot Tub, In Ground Pool
Roof Type Composition
Building
Lot Description Cul-De-Sac, Sloped
Building Description Brick Partial,Wood Siding, 1 Story Basement
Foundation Basement, Basement Outside Entrance, Basement Partially Finished
Sewer Public Sewer
Water Public
Structure Type Brick Partial,Wood Siding
New Construction false
Schools
Elementary Schools Beverly Woods
Middle Schools Carmel
High Schools South Mecklenburg
Others
Special Listing Condition None
Read Less Info
Want to know what your home might be worth? Contact us for a FREE valuation!

Our team is ready to help you sell your home for the highest possible price ASAP
© 2024 Listings courtesy of Canopy MLS as distributed by MLS GRID. All Rights Reserved.
Bought with Bobby McDonald • EXP REALTY LLC







