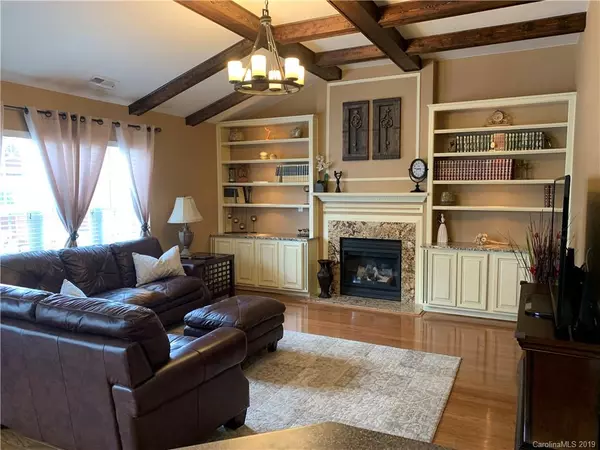$250,000
$259,990
3.8%For more information regarding the value of a property, please contact us for a free consultation.
3 Beds
2 Baths
1,938 SqFt
SOLD DATE : 08/19/2019
Key Details
Sold Price $250,000
Property Type Single Family Home
Sub Type Single Family Residence
Listing Status Sold
Purchase Type For Sale
Square Footage 1,938 sqft
Price per Sqft $128
Subdivision Hamilton Green
MLS Listing ID 3527110
Sold Date 08/19/19
Style Transitional
Bedrooms 3
Full Baths 2
HOA Fees $33/qua
HOA Y/N 1
Year Built 2001
Lot Size 8,276 Sqft
Acres 0.19
Lot Dimensions 60x135x60x135
Property Description
Absolutely beautiful Split Floor plan with 4-th BR/Bonus Room upstairs in the highly sought Hamilton Green subdivision. This open floor plan features Vaulted high ceilings, custom faux beams & gorgeous built-ins with Granite counter tops, & Gas FirePlace in the Great Rm. Other upgrades include beautiful engineered wood floors throughout, Corian counter tops, solid back splash, SS Appliances (LG & GE), 42' wh. cabinets. Upgraded light fixtures. Spacious Owner suite with vaulted ceiling. Walk in closet & custom built shelving/organizer. Bathroom features separate Shower & Garden Tub.Oversize deck in the backyard. New HVAC & Water Heater 2017. Newer roof 2011. Beautifully maintained house & yard. A MUST see. Conveniently located near I-77 and I-485, as well as many shops and restaurants in Rivergate Shopping Center & Charlotte Premium Outlets. Close distance to Lake Wylie and Mc Dowell Park. Check Video at https://videos.era.com/16131-circlegreen-dr-charlotte-nc-28273/MLS-3527110?type=nb
Location
State NC
County Mecklenburg
Interior
Interior Features Breakfast Bar, Built Ins, Garden Tub, Open Floorplan, Pantry, Split Bedroom, Vaulted Ceiling, Walk-In Closet(s)
Heating Central
Flooring Carpet, Laminate, Tile
Fireplaces Type Gas Log, Great Room
Appliance Ceiling Fan(s), CO Detector, Dishwasher, Disposal, Plumbed For Ice Maker, Microwave
Exterior
Community Features Outdoor Pool, Sidewalks, Walking Trails
Roof Type Composition
Building
Building Description Vinyl Siding, 1.5 Story
Foundation Slab
Sewer Public Sewer
Water Public
Architectural Style Transitional
Structure Type Vinyl Siding
New Construction false
Schools
Elementary Schools Unspecified
Middle Schools Unspecified
High Schools Unspecified
Others
HOA Name Cusick
Acceptable Financing Cash, Conventional, FHA, VA Loan
Listing Terms Cash, Conventional, FHA, VA Loan
Special Listing Condition None
Read Less Info
Want to know what your home might be worth? Contact us for a FREE valuation!

Our team is ready to help you sell your home for the highest possible price ASAP
© 2024 Listings courtesy of Canopy MLS as distributed by MLS GRID. All Rights Reserved.
Bought with Mayra Beltran • Keller Williams South Park







