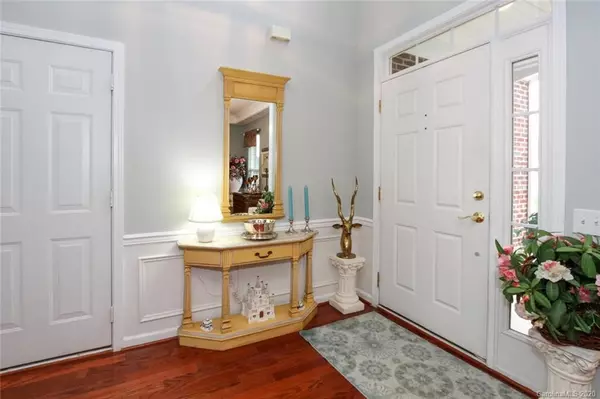$385,000
$380,000
1.3%For more information regarding the value of a property, please contact us for a free consultation.
3 Beds
3 Baths
2,260 SqFt
SOLD DATE : 10/29/2020
Key Details
Sold Price $385,000
Property Type Single Family Home
Sub Type Single Family Residence
Listing Status Sold
Purchase Type For Sale
Square Footage 2,260 sqft
Price per Sqft $170
Subdivision Ashton Grove
MLS Listing ID 3660968
Sold Date 10/29/20
Bedrooms 3
Full Baths 3
HOA Fees $93/qua
HOA Y/N 1
Year Built 2002
Lot Size 6,534 Sqft
Acres 0.15
Lot Dimensions 50x129x51x128
Property Description
You do not want to miss out on this beautiful former model home! 3 bedrooms and 3 full baths! Master bedroom on main level. The kitchen has been remodeled with new Kraft Maid soft-close cabinets, quartz countertops, tile backsplash and stainless steel appliances. Gleaming hardwood floors on main level. Gorgeous sunroom with automatic blinds and tile flooring. Tray ceilings in dining room and master bedroom. Open 2 sty great room with gas log fireplace. New cabinets, sinks and quartz countertops in master bathroom. 6x10 walk-in closet in master bedroom. Full bedroom, bathroom and loft upstairs. HVAC replaced in 2019 and architectural roof replaced in 2015. Per Duke Energy, "home is among the most efficient homes in the area". Minutes from Blakeney, Stonecrest & 485. Be sure to check out the virtual tour!
Location
State NC
County Mecklenburg
Interior
Interior Features Attic Stairs Pulldown, Kitchen Island, Pantry, Window Treatments
Heating Central, Gas Hot Air Furnace
Flooring Carpet, Tile, Vinyl, Wood
Fireplaces Type Gas Log, Great Room
Fireplace true
Appliance Cable Prewire, Ceiling Fan(s), CO Detector, Electric Cooktop, Dishwasher, Disposal, Electric Dryer Hookup, Plumbed For Ice Maker, Microwave, Self Cleaning Oven
Exterior
Exterior Feature In-Ground Irrigation, Lawn Maintenance
Roof Type Shingle
Building
Building Description Brick Partial,Vinyl Siding, 1.5 Story
Foundation Slab
Sewer Public Sewer
Water Public
Structure Type Brick Partial,Vinyl Siding
New Construction false
Schools
Elementary Schools Unspecified
Middle Schools Unspecified
High Schools Unspecified
Others
HOA Name Hawthorne Management
Acceptable Financing Cash, Conventional
Listing Terms Cash, Conventional
Special Listing Condition None
Read Less Info
Want to know what your home might be worth? Contact us for a FREE valuation!

Our team is ready to help you sell your home for the highest possible price ASAP
© 2024 Listings courtesy of Canopy MLS as distributed by MLS GRID. All Rights Reserved.
Bought with Judi Seyez • Keller Williams Ballantyne Area







