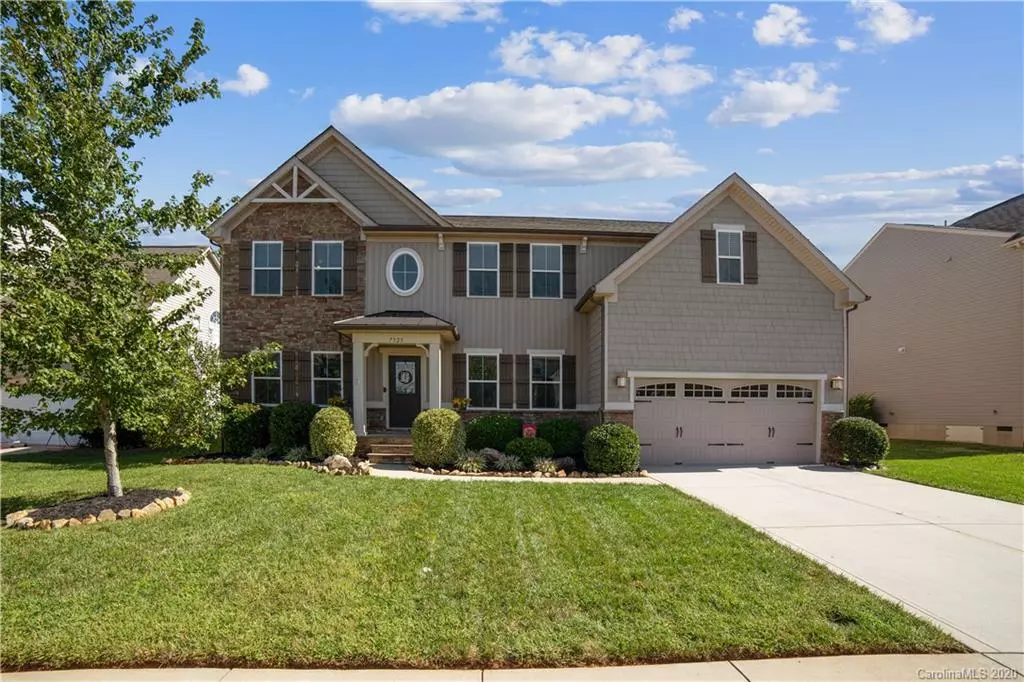$370,000
$377,900
2.1%For more information regarding the value of a property, please contact us for a free consultation.
5 Beds
3 Baths
3,345 SqFt
SOLD DATE : 11/19/2020
Key Details
Sold Price $370,000
Property Type Single Family Home
Sub Type Single Family Residence
Listing Status Sold
Purchase Type For Sale
Square Footage 3,345 sqft
Price per Sqft $110
Subdivision The Mills At Rocky River
MLS Listing ID 3664836
Sold Date 11/19/20
Style Transitional
Bedrooms 5
Full Baths 3
HOA Fees $66/qua
HOA Y/N 1
Year Built 2012
Lot Size 9,583 Sqft
Acres 0.22
Property Description
Spectacular five bedrooms three bath home in the desirable "Mills at Rocky River". This home features privacy and tons of livable space. Outside the elevation, is done with notes of Craftsman styling, vertical siding, mixed with stone and craftsman corbel. Upon entry you will notice an open roomy home office space and a huge living room showcasing a Barnwood accent wall. In front of you is the kitchen, with granite countertops, granite island and gas range, 42-inch cabinets, Oiled bronze fixtures, and huge pantry. Relax in your sunny breakfast room. Guests have their own main level bedroom and private bath. Upstairs hosts large bedrooms, plus the spacious, private, and luxurious owners retreat, en-suite has custom made cabinets, and huge closet. The bonus room features extra reinforcement in the floor to accommodate a pool table. There is attic space with pull down steps. The "Mills" community offers a pool, clubhouse, and other amenities. the only thing missing, is you!
Location
State NC
County Cabarrus
Interior
Interior Features Attic Stairs Pulldown, Drop Zone, Kitchen Island, Walk-In Closet(s)
Heating Central, Gas Hot Air Furnace, Gas Water Heater
Flooring Carpet, Vinyl, Wood
Fireplace false
Appliance Cable Prewire, Ceiling Fan(s), CO Detector, Dishwasher, Disposal, Electric Dryer Hookup, Exhaust Fan, Exhaust Hood, Gas Range, Plumbed For Ice Maker, Self Cleaning Oven
Exterior
Community Features Clubhouse, Outdoor Pool
Roof Type Shingle
Parking Type Driveway, Garage - 2 Car
Building
Building Description Stone,Vinyl Siding, 2 Story
Foundation Crawl Space
Sewer Public Sewer
Water Public
Architectural Style Transitional
Structure Type Stone,Vinyl Siding
New Construction false
Schools
Elementary Schools Patriots
Middle Schools C.C. Griffin
High Schools Hickory Ridge
Others
HOA Name Hawthorne Management
Acceptable Financing Cash, Conventional, USDA Loan, VA Loan
Listing Terms Cash, Conventional, USDA Loan, VA Loan
Special Listing Condition None
Read Less Info
Want to know what your home might be worth? Contact us for a FREE valuation!

Our team is ready to help you sell your home for the highest possible price ASAP
© 2024 Listings courtesy of Canopy MLS as distributed by MLS GRID. All Rights Reserved.
Bought with Daniel Koumou Nete • Keller Williams University City







