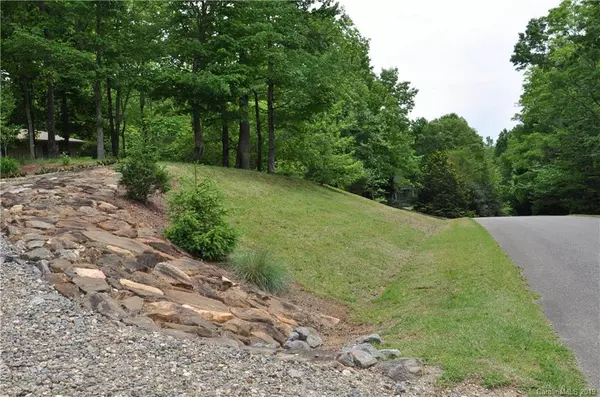$249,900
$249,900
For more information regarding the value of a property, please contact us for a free consultation.
3 Beds
2 Baths
1,620 SqFt
SOLD DATE : 09/11/2019
Key Details
Sold Price $249,900
Property Type Single Family Home
Sub Type Single Family Residence
Listing Status Sold
Purchase Type For Sale
Square Footage 1,620 sqft
Price per Sqft $154
Subdivision Oak Ridge Estates
MLS Listing ID 3513777
Sold Date 09/11/19
Style Ranch
Bedrooms 3
Full Baths 2
HOA Fees $20/ann
HOA Y/N 1
Year Built 1980
Lot Size 1.420 Acres
Acres 1.42
Property Description
Charming home nestled among the trees in the foothills of Polk County. 1.5 miles from town of Columbus. Quiet & peaceful sought-after neighborhood where you feel surrounded by nature, yet close to hospitals, shopping, Rt. 26 and Rt. 74. Large family room with wood-burning F/P and built-in shelves. Huge dining room. 2-Car garage & 24 by 10 deck. 2013 Updates-New insulation & vapor barrier in crawlspace, new chimney chase, new deck & underground drains installed. 2014-2015 Updates-New Taylor's windows & doors w/ lifetime transferable guarantee, new exterior & interior paint, kitchen cabinets refinished, new SS appliances, new quartz counter-tops and LVT floor. Gutter helmet on entire home. Azaleas, ferns and lilies surround the home. HOA mows the hills. Clean, well maintained home waiting for you to make it your own. Don't miss the opportunity to purchase this tranquil & private wooded property for a vacation home, permanent residence or rental.
Location
State NC
County Polk
Interior
Interior Features Attic Stairs Pulldown, Window Treatments
Heating Central, Heat Pump, Heat Pump
Flooring Carpet, Vinyl, Wood
Fireplaces Type Family Room, Wood Burning
Fireplace true
Appliance Ceiling Fan(s), ENERGY STAR Qualified Washer, Convection Oven, Electric Cooktop, ENERGY STAR Qualified Dishwasher, ENERGY STAR Qualified Dryer, Electric Dryer Hookup, Exhaust Fan, Plumbed For Ice Maker, Oven, ENERGY STAR Qualified Refrigerator, Self Cleaning Oven
Exterior
Exterior Feature Deck, Satellite Internet Available, Underground Power Lines
Roof Type Shingle
Parking Type Attached Garage, Garage - 2 Car, Garage Door Opener, Parking Space - 4+
Building
Lot Description Private, Wooded, Winter View, Wooded
Building Description Wood Siding, 1 Story
Foundation Crawl Space
Sewer Septic Installed
Water Water Softener System, Well
Architectural Style Ranch
Structure Type Wood Siding
New Construction false
Schools
Elementary Schools Unspecified
Middle Schools Unspecified
High Schools Unspecified
Others
Acceptable Financing Cash, Conventional, FHA
Listing Terms Cash, Conventional, FHA
Special Listing Condition None
Read Less Info
Want to know what your home might be worth? Contact us for a FREE valuation!

Our team is ready to help you sell your home for the highest possible price ASAP
© 2024 Listings courtesy of Canopy MLS as distributed by MLS GRID. All Rights Reserved.
Bought with John Toomey • New View Realty







