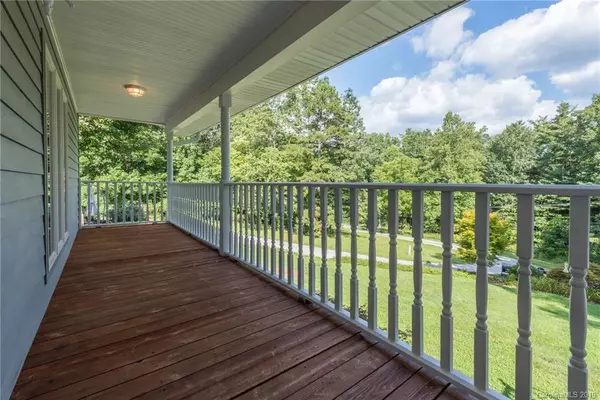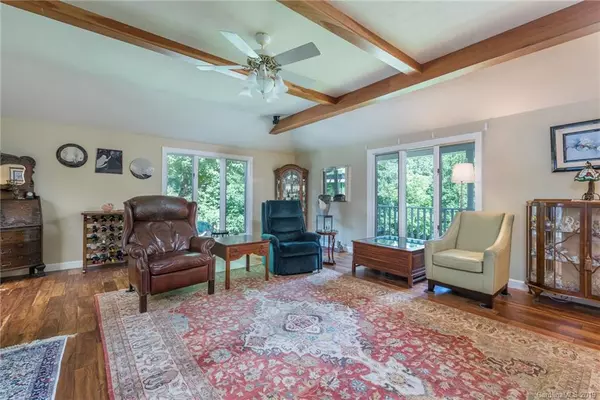$425,000
$414,900
2.4%For more information regarding the value of a property, please contact us for a free consultation.
3 Beds
3 Baths
2,981 SqFt
SOLD DATE : 11/26/2019
Key Details
Sold Price $425,000
Property Type Single Family Home
Sub Type Single Family Residence
Listing Status Sold
Purchase Type For Sale
Square Footage 2,981 sqft
Price per Sqft $142
MLS Listing ID 3528803
Sold Date 11/26/19
Style Ranch
Bedrooms 3
Full Baths 2
Half Baths 1
Year Built 1995
Lot Size 2.040 Acres
Acres 2.04
Property Description
Country style living in convenient Hendersonville on over 2 acres await! Come relax with a cold beverage on the rocking chair front porch, or on the private back deck. Host a cozy dinner party and then gather in the oversized living room with its beautiful cherry wood beams, or catch a summer breeze while walking the park like grounds. The main floor master bedroom is complete with a walk-in closet and en-suite featuring a jetted jacuzzi brand tub and separate shower. Enjoy two additional bedrooms on the main floor - great for family or guests. Plenty of finished space is found in the lower level - all you need to do is decide how to use it. BONUS! There is a separate "Morton Building" perfect for a workshop, place to house toys, vehicles, storage or all of the above! A connected oversized double car garage, and the park like backyard -- complete with green space, a picturesque bridge and koi pond with waterfall make this the ideal country retreat.
Location
State NC
County Henderson
Interior
Interior Features Attic Stairs Pulldown, Breakfast Bar, Built Ins, Cable Available, Garage Shop, Pantry, Skylight(s), Storage Unit, Vaulted Ceiling, Walk-In Closet(s)
Heating Central, Heat Pump
Flooring Carpet, Tile, Wood, See Remarks
Fireplace false
Appliance Cable Prewire, Ceiling Fan(s), Convection Oven, Dishwasher, Plumbed For Ice Maker, Microwave, Radon Mitigation System, Refrigerator, Self Cleaning Oven, Other
Exterior
Exterior Feature Workshop
Roof Type Shingle
Parking Type Attached Garage, Detached, Driveway, Garage - 1 Car, Garage - 2 Car, Parking Space - 4+
Building
Lot Description Waterfall, Green Area, Level, Rolling Slope, Sloped, Wooded, See Remarks
Building Description Brick,Fiber Cement, 1 Story Basement
Foundation Basement, Basement Inside Entrance, Basement Outside Entrance
Sewer Septic Installed
Water Public
Architectural Style Ranch
Structure Type Brick,Fiber Cement
New Construction false
Schools
Elementary Schools Atkinson
Middle Schools Flat Rock
High Schools East
Others
Special Listing Condition None
Read Less Info
Want to know what your home might be worth? Contact us for a FREE valuation!

Our team is ready to help you sell your home for the highest possible price ASAP
© 2024 Listings courtesy of Canopy MLS as distributed by MLS GRID. All Rights Reserved.
Bought with Julie Smith • Beverly-Hanks, Executive Park







