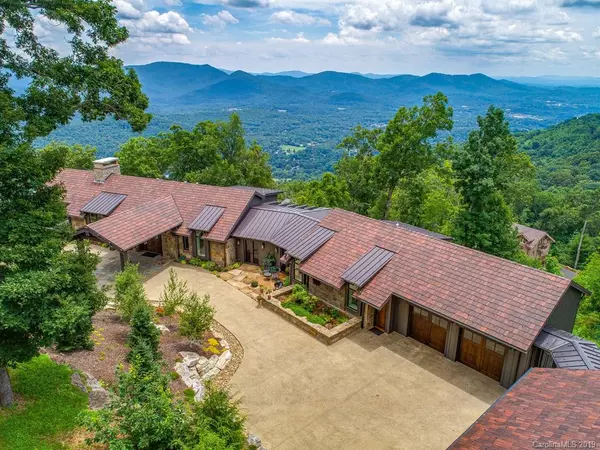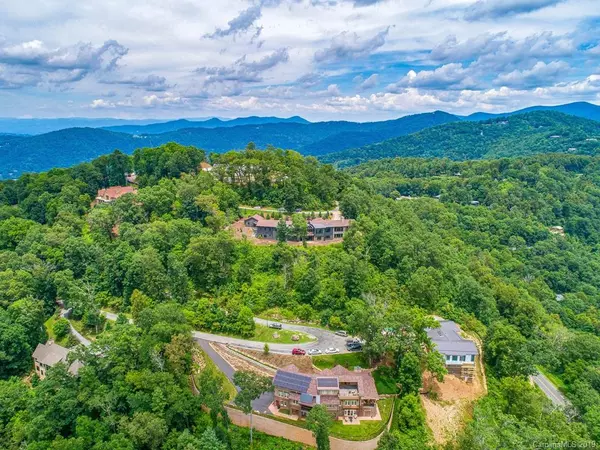$3,393,884
$3,950,000
14.1%For more information regarding the value of a property, please contact us for a free consultation.
5 Beds
6 Baths
7,286 SqFt
SOLD DATE : 01/10/2020
Key Details
Sold Price $3,393,884
Property Type Single Family Home
Sub Type Single Family Residence
Listing Status Sold
Purchase Type For Sale
Square Footage 7,286 sqft
Price per Sqft $465
Subdivision Wildcat Cliffs
MLS Listing ID 3531539
Sold Date 01/10/20
Style Contemporary,Mediterranean
Bedrooms 5
Full Baths 5
Half Baths 1
HOA Fees $166/ann
HOA Y/N 1
Year Built 2015
Lot Size 4.530 Acres
Acres 4.53
Property Description
Sunrise to sunset long range views encompassing the city and nature. Awake to fireside coffee on the eastern covered terrace with a view of Mt. Mitchell. Toast the sunset views over the twinkling city lights. Live your days wafted by cooling breezes at @3600 ft elevation in this home designed for casually elegant living. Jim Samsel architect conspired with Morgan Keefe builders to create this one of kind home of the finest quality and features including two outdoor fireplaces, four garages and every high end appliance and mechanical imaginable. Antique beams lend rustic character to this home with a contemporary albeit Mediterranean vibe. Outdoor living is as accessible as the french doors in many rooms. Live YOUR best life in this gated community 8 minutes from downtown Asheville, a city that tops so many lists from healthcare to recreation to scenic beauty to the arts and dining. Make lasting memories in a home that envelopes you with understated luxury and style.
Location
State NC
County Buncombe
Interior
Interior Features Breakfast Bar, Built Ins, Cable Available, Elevator, Kitchen Island, Open Floorplan, Walk-In Closet(s), Walk-In Pantry, Wet Bar
Heating Central, Multizone A/C, Zoned, Propane
Flooring Concrete, Stone, Wood
Fireplaces Type Vented, Great Room, Porch, Propane, Recreation Room, Wood Burning
Fireplace true
Appliance Cable Prewire, Dishwasher, Dryer, Freezer, Generator, Microwave, Propane Cooktop, Refrigerator, Security System, Surround Sound, Washer
Exterior
Exterior Feature Elevator, Hot Tub, Outdoor Fireplace, Terrace, Porte-cochere, Underground Power Lines
Community Features Gated
Roof Type Metal,Tile
Parking Type Attached Garage, Carport - 1 Car, Detached, Garage - 4+ Car
Building
Lot Description City View, Level, Long Range View, Mountain View, Private, Sloped, Views, Wooded, Year Round View
Building Description Fiber Cement,Stone,Wood Siding, 1 Story Basement
Foundation Basement Inside Entrance, Basement Outside Entrance, Basement Partially Finished
Sewer Septic Installed
Water Public
Architectural Style Contemporary, Mediterranean
Structure Type Fiber Cement,Stone,Wood Siding
New Construction false
Schools
Elementary Schools Asheville City
Middle Schools Asheville
High Schools Asheville
Others
Acceptable Financing Cash, Conventional
Listing Terms Cash, Conventional
Special Listing Condition None
Read Less Info
Want to know what your home might be worth? Contact us for a FREE valuation!

Our team is ready to help you sell your home for the highest possible price ASAP
© 2024 Listings courtesy of Canopy MLS as distributed by MLS GRID. All Rights Reserved.
Bought with Claire Hunn • Beverly-Hanks, Merrimon







