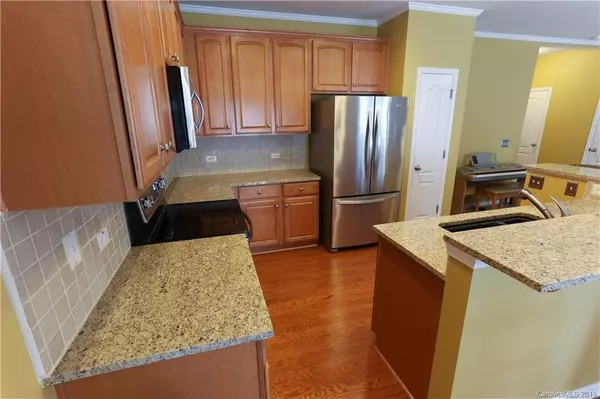$283,000
$285,000
0.7%For more information regarding the value of a property, please contact us for a free consultation.
3 Beds
3 Baths
1,869 SqFt
SOLD DATE : 09/04/2019
Key Details
Sold Price $283,000
Property Type Single Family Home
Sub Type Single Family Residence
Listing Status Sold
Purchase Type For Sale
Square Footage 1,869 sqft
Price per Sqft $151
Subdivision Daventry At Southampton Commons
MLS Listing ID 3532085
Sold Date 09/04/19
Bedrooms 3
Full Baths 2
Half Baths 1
HOA Fees $130/mo
HOA Y/N 1
Year Built 2005
Lot Size 4,007 Sqft
Acres 0.092
Property Description
Life in Daventry at Southampton is all about convenience! Drive over to Ballantyne Village and catch dinner & a movie or over to Target at Blakeney for your household shopping. Not convenient enough? How about walking across the street for pizza, wings, beer, bagels, or ice cream & then hitting the gym! Amenities galore in this 2 story, 3 bedroom, 2.5 bathroom home w/stacked stone accents & a 2 car garage! When you enter the front door you're welcomed w/warm buttery caramel colored wood floors that lead you into the main living area. In the kitchen you'll love sitting at the island or using the stainless appliances (new 2018), granite counters (& tile backsplash) overlooking the great room w/gas log f/p. The following updates have been made for you: 50 gallon water htr, roof (2015), laminate floors, tiled bathroom, new brushed nickel switch & outlet covers, decorative bathroom mirrors, new lighting, new HVAC controller, fiber optic internet, & more! Don't miss the n'hood pool!
Location
State NC
County Mecklenburg
Interior
Interior Features Attic Stairs Pulldown, Open Floorplan, Tray Ceiling
Heating Central, Forced Air
Flooring Carpet, Laminate, Hardwood, Tile
Fireplaces Type Gas Log, Living Room
Fireplace true
Appliance Ceiling Fan(s), Dishwasher, Plumbed For Ice Maker, Microwave, Network Ready
Exterior
Community Features Clubhouse, Playground, Outdoor Pool
Roof Type Composition
Building
Lot Description Corner Lot, Level
Building Description Stone Veneer,Vinyl Siding, 2 Story
Foundation Slab
Sewer Public Sewer
Water Public
Structure Type Stone Veneer,Vinyl Siding
New Construction false
Schools
Elementary Schools Elon Park
Middle Schools Community House
High Schools Ardrey Kell
Others
HOA Name CIS Properties
Acceptable Financing Cash, Conventional, FHA
Listing Terms Cash, Conventional, FHA
Special Listing Condition None
Read Less Info
Want to know what your home might be worth? Contact us for a FREE valuation!

Our team is ready to help you sell your home for the highest possible price ASAP
© 2024 Listings courtesy of Canopy MLS as distributed by MLS GRID. All Rights Reserved.
Bought with Pramod Hole • Ram Realty LLC







