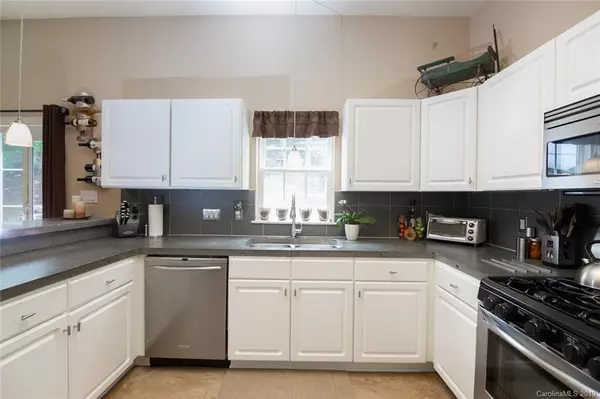$265,000
$265,000
For more information regarding the value of a property, please contact us for a free consultation.
4 Beds
3 Baths
2,390 SqFt
SOLD DATE : 08/30/2019
Key Details
Sold Price $265,000
Property Type Single Family Home
Sub Type Single Family Residence
Listing Status Sold
Purchase Type For Sale
Square Footage 2,390 sqft
Price per Sqft $110
Subdivision Devonshire
MLS Listing ID 3532041
Sold Date 08/30/19
Style Transitional
Bedrooms 4
Full Baths 2
Half Baths 1
HOA Fees $11/ann
HOA Y/N 1
Year Built 1997
Lot Size 0.300 Acres
Acres 0.3
Lot Dimensions 70x150
Property Description
Move in ready masterpiece only 15 minutes from downtown Charlotte. You will not find a more custom home in this neighborhood. From the custom floors and counter-tops to an amazing outdoor living area, you will not be disappointed. A quiet, tree lined street will take you to this 2 story Transitional home which boasts a grand entry foyer with 4 bedrooms (1 currently being used as a bonus room) 2 full baths upstairs (master with concrete countertops and custom dual head walk-in shower), an office/playroom with glass French doors, 1 half bath on the main level, formal dining room, laundry/mud room off the kitchen leading into an oversized 2 car garage with attached workshop area. Step outside to a high-end private oasis with a tiered, stamped concrete patio with an awesome sail shade! In ground irrigation and privacy fence finish off the details. New roof in 2012. New Furnace in 2018. New A/C Condensers in 2013. Most furnishings are NEGOTIABLE!
Location
State NC
County Mecklenburg
Interior
Interior Features Attic Fan, Attic Stairs Pulldown, Cable Available, Garage Shop, Open Floorplan, Pantry, Vaulted Ceiling
Heating Central
Flooring Carpet, Concrete, Tile, Wood
Fireplaces Type Great Room
Fireplace true
Appliance Cable Prewire, Ceiling Fan(s), Gas Cooktop, Dishwasher, Disposal, Electric Dryer Hookup, Plumbed For Ice Maker, Microwave, Refrigerator
Exterior
Exterior Feature Fence, In-Ground Irrigation, Above Ground Pool, Terrace
Community Features Sidewalks, Street Lights
Roof Type Fiberglass
Building
Lot Description Cul-De-Sac, Private, Wooded
Building Description Vinyl Siding, 2 Story
Foundation Slab
Sewer Public Sewer
Water Public
Architectural Style Transitional
Structure Type Vinyl Siding
New Construction false
Schools
Elementary Schools Croft Community
Middle Schools Ridge Road
High Schools Mallard Creek
Others
HOA Name Superior Assoc. Mgmt
Acceptable Financing Cash, Conventional, FHA, VA Loan
Listing Terms Cash, Conventional, FHA, VA Loan
Special Listing Condition None
Read Less Info
Want to know what your home might be worth? Contact us for a FREE valuation!

Our team is ready to help you sell your home for the highest possible price ASAP
© 2024 Listings courtesy of Canopy MLS as distributed by MLS GRID. All Rights Reserved.
Bought with Todd Duvall • Keller Williams Ballantyne Area







