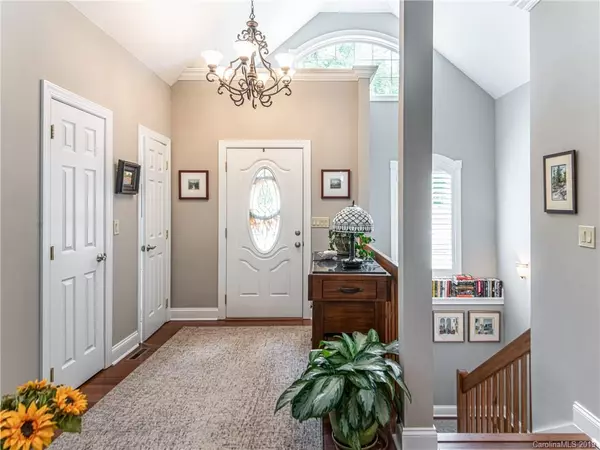$440,000
$440,000
For more information regarding the value of a property, please contact us for a free consultation.
3 Beds
3 Baths
2,381 SqFt
SOLD DATE : 09/16/2019
Key Details
Sold Price $440,000
Property Type Single Family Home
Sub Type Single Family Residence
Listing Status Sold
Purchase Type For Sale
Square Footage 2,381 sqft
Price per Sqft $184
Subdivision Tall Timbers
MLS Listing ID 3537274
Sold Date 09/16/19
Style Traditional
Bedrooms 3
Full Baths 2
Half Baths 1
HOA Fees $27/ann
HOA Y/N 1
Year Built 2007
Lot Size 0.510 Acres
Acres 0.51
Property Description
Absolutely stunning home with all the “Bells and Whistles”. No updating needed here. This home is situated on .51 gorgeous landscaped acres with fenced backyard. Main level features open floor plan, bamboo wood and tile flooring, cathedral and 9’ ceiling height, great room with floor to ceiling stone gas fireplace, plantation shutters throughout, spacious kitchen with granite countertops and breakfast bar, open dining area, master suite with walk-in closet, tiled shower with Moen shower system, double vanities with granite, powder bath and laundry room. Lower level offers family room, 2 guest rooms and full bath with tiled tub/shower combo and granite. Huge storage area with shelving. Great outdoor living areas featuring a lovely screened porch with Trex flooring and covered lower deck. Wall of windows to allow natural lighting. Pet friendly with fenced yard. This is truly a special find!
Location
State NC
County Henderson
Interior
Interior Features Basement Shop, Breakfast Bar, Cathedral Ceiling(s), Open Floorplan, Pantry, Tray Ceiling, Walk-In Closet(s)
Heating Central, Heat Pump, Multizone A/C, Zoned
Flooring Bamboo, Tile
Fireplaces Type Gas Log, Great Room, Propane
Fireplace true
Appliance Ceiling Fan(s), Dishwasher, Dryer, Microwave, Refrigerator, Security System, Washer
Exterior
Exterior Feature Fence
Roof Type Shingle
Parking Type Attached Garage, Garage - 2 Car
Building
Lot Description Level, Paved, Private, Sloped, Wooded
Building Description Vinyl Siding, 1 Story Basement
Foundation Basement Inside Entrance, Basement Outside Entrance
Sewer Septic Installed
Water Public
Architectural Style Traditional
Structure Type Vinyl Siding
New Construction false
Schools
Elementary Schools Sugarloaf
Middle Schools Apple Valley
High Schools North Henderson
Others
HOA Name Tall Timbers POA
Acceptable Financing Cash, Conventional
Listing Terms Cash, Conventional
Special Listing Condition None
Read Less Info
Want to know what your home might be worth? Contact us for a FREE valuation!

Our team is ready to help you sell your home for the highest possible price ASAP
© 2024 Listings courtesy of Canopy MLS as distributed by MLS GRID. All Rights Reserved.
Bought with Dallas Ducote • Keller Williams Realty Mountain Partners







