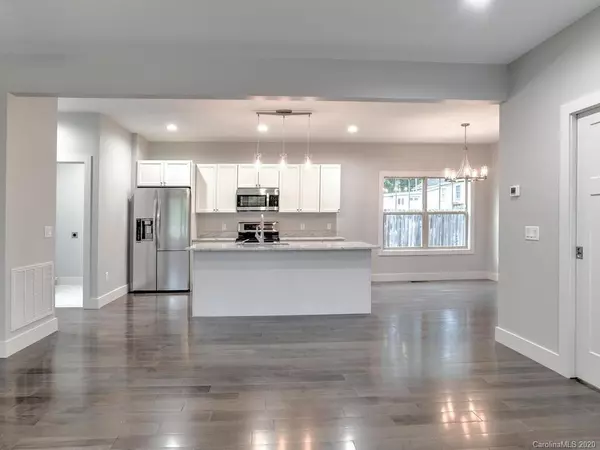$299,000
$299,000
For more information regarding the value of a property, please contact us for a free consultation.
3 Beds
3 Baths
1,521 SqFt
SOLD DATE : 11/16/2020
Key Details
Sold Price $299,000
Property Type Single Family Home
Sub Type Single Family Residence
Listing Status Sold
Purchase Type For Sale
Square Footage 1,521 sqft
Price per Sqft $196
Subdivision Kenilworth
MLS Listing ID 3663503
Sold Date 11/16/20
Style Cottage
Bedrooms 3
Full Baths 2
Half Baths 1
HOA Fees $110/qua
HOA Y/N 1
Year Built 2020
Lot Size 435 Sqft
Acres 0.01
Property Description
NEW Kenilworth contemporary garden style cottage just minutes from the South Slope, 5 mins from Whole Foods and the mall, and with quick easy access to the hospital or interstate. Enjoy condo-like easy "lock & go" lifestyle in a single family home with no shared walls! This beautiful home has a livable efficient floor plan & is full of custom upgrades. The open plan features 9' ceilings on main level & a spacious kitchen with huge island topped in beautiful granite, and LG stainless appliances. The master suite has a vaulted ceiling, huge walk in closet with site built organizer and a gorgeous bath with custom tiled walk in shower. Attention to detail & quality is evident in the smart siding, all wood & tile floors (no carpet!), quality lighting, fixtures & appliances. The covered front porch is perfect for rocking chairs & just steps from the concrete tandem parking driveway. Aurora Cottages has a neighborhood walking trail through the wooded common area for exploring & dog walking.
Location
State NC
County Buncombe
Interior
Interior Features Attic Other, Breakfast Bar, Kitchen Island, Open Floorplan, Vaulted Ceiling, Walk-In Closet(s)
Heating Heat Pump, Heat Pump
Flooring Tile, Wood
Fireplace false
Appliance Dishwasher, Disposal, Electric Oven, Electric Range, Plumbed For Ice Maker, Microwave, Refrigerator, Self Cleaning Oven
Exterior
Community Features Walking Trails
Roof Type Shingle
Parking Type Driveway, Parking Space - 2
Building
Lot Description Level, Mountain View, Winter View
Building Description Other, 2 Story
Foundation Crawl Space
Builder Name Apex
Sewer Public Sewer
Water Public
Architectural Style Cottage
Structure Type Other
New Construction true
Schools
Elementary Schools Haw Creek
Middle Schools Ac Reynolds
High Schools Ac Reynolds
Others
HOA Name developer still controls
Acceptable Financing Cash, Conventional
Listing Terms Cash, Conventional
Special Listing Condition None
Read Less Info
Want to know what your home might be worth? Contact us for a FREE valuation!

Our team is ready to help you sell your home for the highest possible price ASAP
© 2024 Listings courtesy of Canopy MLS as distributed by MLS GRID. All Rights Reserved.
Bought with Liz Talsky • Beverly-Hanks, Executive Park







