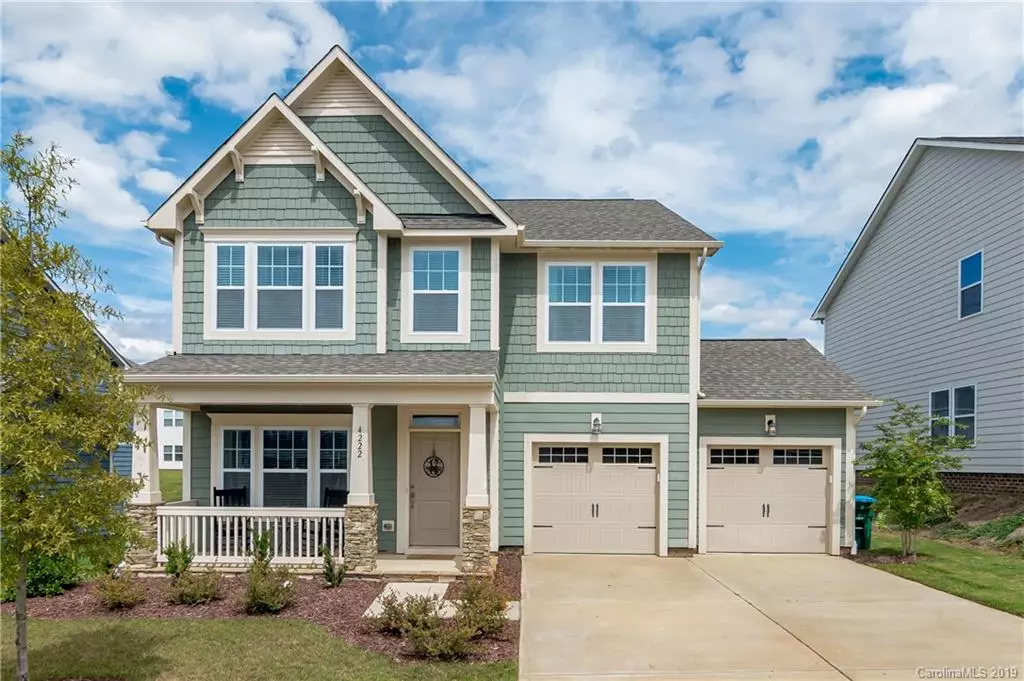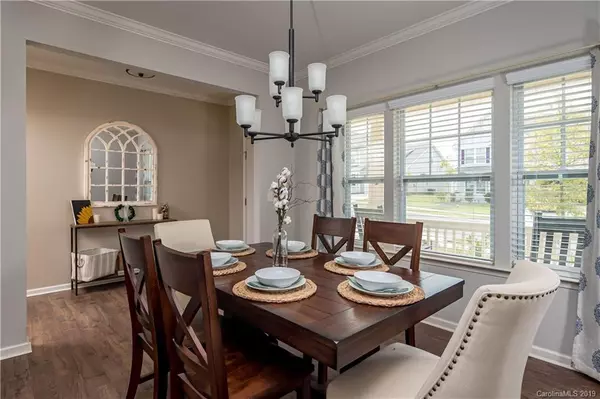$321,500
$319,000
0.8%For more information regarding the value of a property, please contact us for a free consultation.
4 Beds
3 Baths
2,522 SqFt
SOLD DATE : 10/03/2019
Key Details
Sold Price $321,500
Property Type Single Family Home
Sub Type Single Family Residence
Listing Status Sold
Purchase Type For Sale
Square Footage 2,522 sqft
Price per Sqft $127
Subdivision Huntley Glen
MLS Listing ID 3542890
Sold Date 10/03/19
Style Transitional
Bedrooms 4
Full Baths 2
Half Baths 1
HOA Fees $28/ann
HOA Y/N 1
Year Built 2017
Lot Size 7,840 Sqft
Acres 0.18
Property Description
Your beautiful home awaits! With an amazing floor plan, this well appointed home has upgrades throughout. Be ready to be WOWED! A large front porch invites you in. Crown molding, laminate Hardwood & upgraded lighting add the perfect touch. Entertaining is a breeze w/the OPEN CONCEPT layout & Butler's Pantry that connects the Dining Rm w/the stunning Kitchen featuring granite, SS appl, beautiful pendent lighting & oversized center island w/decorative end panels. A spacious Great Rm offers custom sconce lighting, ceiling fan and large windows for great natural light. Master Retreat brings plenty of space and luxury bathroom featuring dual vanity, separate tub & tiled shower w/euro glass surround. The upstairs Bonus Rm w/large walk-in-closet provides space for 4th Bedroom when needed. The amazing rear yard won't disappoint. The extended brick paver patio w/fire pit, professional landscaping, 5' tall black fencing, & trees surrounding the perimeter create the perfect outdoor sanctuary.
Location
State NC
County Mecklenburg
Interior
Interior Features Attic Other, Kitchen Island, Open Floorplan, Pantry, Walk-In Closet(s)
Heating Central, Forced Air
Flooring Carpet, Laminate, Tile
Fireplace false
Appliance Cable Prewire, Ceiling Fan(s), Dishwasher, Disposal, Electric Dryer Hookup, Plumbed For Ice Maker, Microwave, Natural Gas, Network Ready, Self Cleaning Oven
Exterior
Exterior Feature Fence, Fire Pit
Community Features Outdoor Pool, Sidewalks, Street Lights
Roof Type Shingle
Building
Building Description Fiber Cement,Stone, 2 Story
Foundation Slab
Sewer Public Sewer
Water Public
Architectural Style Transitional
Structure Type Fiber Cement,Stone
New Construction false
Schools
Elementary Schools Pineville
Middle Schools Quail Hollow
High Schools South Mecklenburg
Others
HOA Name Braesael
Acceptable Financing Cash, Conventional, FHA, VA Loan
Listing Terms Cash, Conventional, FHA, VA Loan
Special Listing Condition None
Read Less Info
Want to know what your home might be worth? Contact us for a FREE valuation!

Our team is ready to help you sell your home for the highest possible price ASAP
© 2024 Listings courtesy of Canopy MLS as distributed by MLS GRID. All Rights Reserved.
Bought with Jill Delmastro • Redfin Corporation







