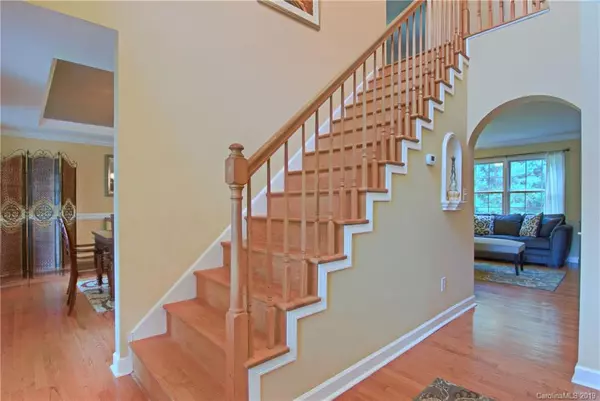$397,000
$415,000
4.3%For more information regarding the value of a property, please contact us for a free consultation.
3 Beds
4 Baths
3,170 SqFt
SOLD DATE : 12/09/2019
Key Details
Sold Price $397,000
Property Type Single Family Home
Sub Type Single Family Residence
Listing Status Sold
Purchase Type For Sale
Square Footage 3,170 sqft
Price per Sqft $125
Subdivision Crab Creek Meadows
MLS Listing ID 3539610
Sold Date 12/09/19
Style Traditional
Bedrooms 3
Full Baths 3
Half Baths 1
Year Built 2005
Lot Size 0.690 Acres
Acres 0.69
Property Description
This beautifully kept home in scenic Crab Creek has fantastic mountain views and is at the end of a quiet cul de sac. Has privacy and only 10 minutes to downtown Hendersonville. Owner's Offering 1 yr. Home Warranty. This home features beautiful hardwood floors, crown moldings, tray ceilings, maple kitchen cabinets, stainless steel appliances, master bedroom/bath includes large soaking tub, separate shower, laundry on main and updated bathrooms. A 36' X 12' deck overlooks this beautiful property. The finished basement boasts a large family/rec room with over-sized windows, a fireplace, and a gorgeous built-in bar, along with bonus rooms, a full bath and unfinished storage area. Double French doors open to the Hot Tub and a large outside patio with loads of room for entertaining. Upstairs you'll find 2 bedrooms, a full bath and a Large 13' X 16' bonus room. The two car garage also has a workshop area. This home is turn-key and very well maintained. Schedule your showing today.
Location
State NC
County Henderson
Interior
Interior Features Cable Available, Garage Shop, Tray Ceiling, Wet Bar, Window Treatments, Other
Heating Central, Heat Pump, Propane
Flooring Carpet, Tile, Wood
Fireplaces Type Ventless, Recreation Room
Fireplace true
Appliance Ceiling Fan(s), Dishwasher, Dryer, Freezer, Plumbed For Ice Maker, Microwave, Oven, Refrigerator, Self Cleaning Oven, Washer
Exterior
Exterior Feature Workshop, Hot Tub, Outdoor Fireplace, Other, Fire Pit
Roof Type Shingle
Building
Lot Description Cul-De-Sac, Green Area, Long Range View, Mountain View, Wooded, Views, Year Round View
Building Description Vinyl Siding, 2 Story/Basement
Foundation Basement, Basement Inside Entrance, Basement Outside Entrance, Basement Partially Finished, Block, Slab, Slab
Sewer Septic Installed
Water Well
Architectural Style Traditional
Structure Type Vinyl Siding
New Construction false
Schools
Elementary Schools Atkinson
Middle Schools Unspecified
High Schools Unspecified
Others
Acceptable Financing Cash, Conventional, FHA
Listing Terms Cash, Conventional, FHA
Special Listing Condition None
Read Less Info
Want to know what your home might be worth? Contact us for a FREE valuation!

Our team is ready to help you sell your home for the highest possible price ASAP
© 2025 Listings courtesy of Canopy MLS as distributed by MLS GRID. All Rights Reserved.
Bought with Bennett Hodgins • Keller Williams Realty Mountain Partners






