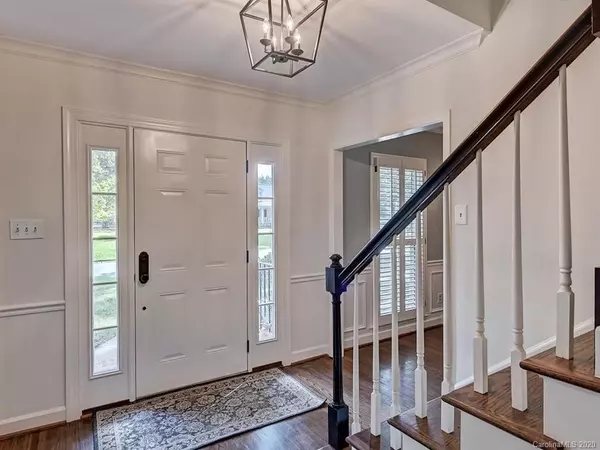$890,000
$899,000
1.0%For more information regarding the value of a property, please contact us for a free consultation.
4 Beds
4 Baths
3,601 SqFt
SOLD DATE : 10/29/2020
Key Details
Sold Price $890,000
Property Type Single Family Home
Sub Type Single Family Residence
Listing Status Sold
Purchase Type For Sale
Square Footage 3,601 sqft
Price per Sqft $247
Subdivision Foxcroft East
MLS Listing ID 3660246
Sold Date 10/29/20
Style Traditional
Bedrooms 4
Full Baths 3
Half Baths 1
HOA Fees $24/ann
HOA Y/N 1
Year Built 1972
Lot Size 0.420 Acres
Acres 0.42
Lot Dimensions 100 x 180
Property Description
Classic two story home on quiet cul de sac in beautiful Foxcroft East. Beautiful lot w/mature landscaping & private trees. Updated & spacious kitchen w/stainless appliances, granite counters, tile backsplash & nook seating. Gracious formals, elegant family room w/ built-ins, gas fireplace & wet bar opens to sunroom w/beautiful backyard views. Recently renovated upper level w/gorgeous master suite..barn door opens to luxury bath w/dual vanities, soaking tub & oversized glass shower w/custom pebble tile floor and inlay and walk-in closet. Second master up with en suite plus two addt’l secondary bedrooms & new hall bath. Large bonus tucked away at end of upper level for privacy. Hardwood floors thruout & newer roof. Park-like fenced backyard is so serene and private and boasts gorgeous covered porch/patio & brick courtyard leading to neighborhood walking trails. Superb location & neighborhood just minutes to Southpark, convenient to uptown and walking distance to shopping & dining.
Location
State NC
County Mecklenburg
Interior
Interior Features Attic Stairs Pulldown, Built Ins, Garden Tub, Kitchen Island, Walk-In Closet(s), Wet Bar
Heating Central, Gas Hot Air Furnace, Heat Pump, Heat Pump, Multizone A/C, Zoned
Flooring Carpet, Tile, Wood
Fireplaces Type Family Room, Gas Log
Fireplace true
Appliance Ceiling Fan(s), Convection Oven, Gas Cooktop, Dishwasher, Disposal, Double Oven, Electric Dryer Hookup, Microwave, Self Cleaning Oven, Wall Oven
Exterior
Exterior Feature Fence, In-Ground Irrigation
Community Features Walking Trails
Roof Type Shingle
Parking Type Attached Garage, Driveway, Garage - 2 Car, Garage Door Opener, Side Load Garage
Building
Lot Description Cul-De-Sac, Private, Wooded
Building Description Hardboard Siding, 2 Story
Foundation Crawl Space
Sewer Public Sewer
Water Public
Architectural Style Traditional
Structure Type Hardboard Siding
New Construction false
Schools
Elementary Schools Sharon
Middle Schools Alexander Graham
High Schools Myers Park
Others
HOA Name Association Managment Solutions
Acceptable Financing Cash, Conventional, VA Loan
Listing Terms Cash, Conventional, VA Loan
Special Listing Condition None
Read Less Info
Want to know what your home might be worth? Contact us for a FREE valuation!

Our team is ready to help you sell your home for the highest possible price ASAP
© 2024 Listings courtesy of Canopy MLS as distributed by MLS GRID. All Rights Reserved.
Bought with Jessica Lamb • Keller Williams Ballantyne Area







