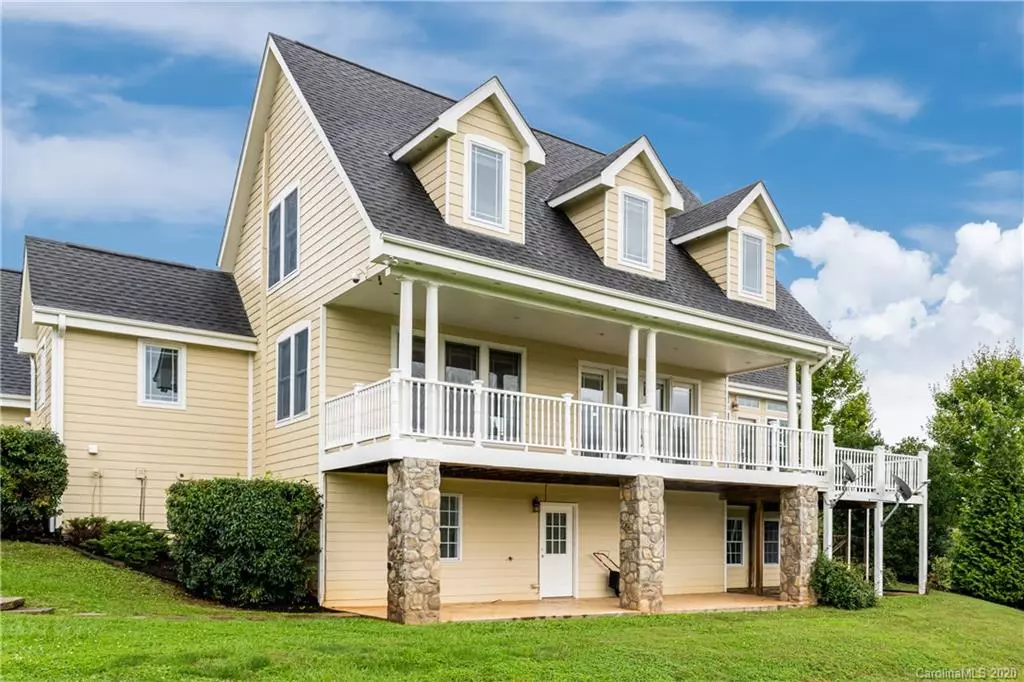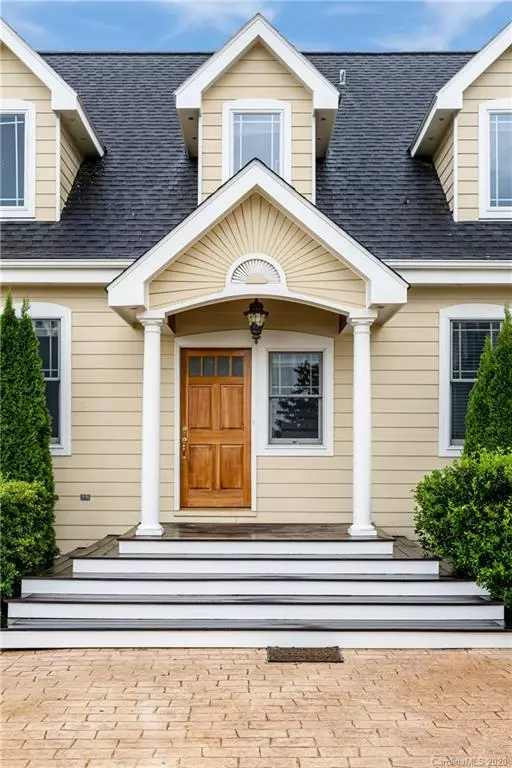$535,000
$574,900
6.9%For more information regarding the value of a property, please contact us for a free consultation.
3 Beds
5 Baths
3,117 SqFt
SOLD DATE : 12/08/2020
Key Details
Sold Price $535,000
Property Type Single Family Home
Sub Type Single Family Residence
Listing Status Sold
Purchase Type For Sale
Square Footage 3,117 sqft
Price per Sqft $171
Subdivision Red Oak Plantation
MLS Listing ID 3668317
Sold Date 12/08/20
Style Cape Cod,Contemporary
Bedrooms 3
Full Baths 4
Half Baths 1
HOA Fees $25/ann
HOA Y/N 1
Year Built 2003
Lot Size 1.010 Acres
Acres 1.01
Property Description
Escape to your "getaway" contemporary cape cod home located just 20 minutes West of downtown Asheville! Beautiful landscaping, fenced yard, large covered back deck, lower level patio, and endless pool with a private deck for sunbathing. Perfect home for entertaining or for family fun time. Open floor plan with tons of natural sunlight, gas fireplace in the living room, and beautiful terrazzo tile floors on the main level. Bright sunroom perfect for your art studio, home office, or zen-den! The main bedroom features vaulted ceilings and en-suite bathroom and a walk-in closet. Full finished basement with large den/media room, bonus room/office, kids playroom, and a 3rd full bathroom. The detached 2 car garage features an in-law suite with a full bathroom and kitchenette. (not included in sq. footage). Enjoy your privacy, year-round views, endless pool and 480 sf deck/outdoor living space! Home warranty Included.
Location
State NC
County Buncombe
Interior
Interior Features Breakfast Bar, Laundry Chute, Walk-In Closet(s)
Heating Central, Gas Hot Air Furnace, Zoned, Propane
Flooring Carpet, Terazzo, Tile
Fireplaces Type Gas Log, Living Room
Fireplace true
Appliance Ceiling Fan(s), Gas Cooktop, Dishwasher, Dryer, Exhaust Hood, Microwave, Propane Cooktop, Refrigerator, Washer
Exterior
Exterior Feature Fence, Above Ground Pool, Satellite Internet Available
Roof Type Shingle
Building
Lot Description Green Area, Long Range View, Mountain View, Open Lot, Private, Rolling Slope, Views, Winter View, Year Round View
Building Description Fiber Cement,Hardboard Siding, 2 Story/Basement
Foundation Basement Fully Finished
Sewer Septic Installed
Water Well
Architectural Style Cape Cod, Contemporary
Structure Type Fiber Cement,Hardboard Siding
New Construction false
Schools
Elementary Schools Leicester/Eblen
Middle Schools Clyde A Erwin
High Schools Clyde A Erwin
Others
HOA Name David Cook
Acceptable Financing Cash, Conventional
Listing Terms Cash, Conventional
Special Listing Condition None
Read Less Info
Want to know what your home might be worth? Contact us for a FREE valuation!

Our team is ready to help you sell your home for the highest possible price ASAP
© 2024 Listings courtesy of Canopy MLS as distributed by MLS GRID. All Rights Reserved.
Bought with Rory Heller • Keller Williams Professionals







