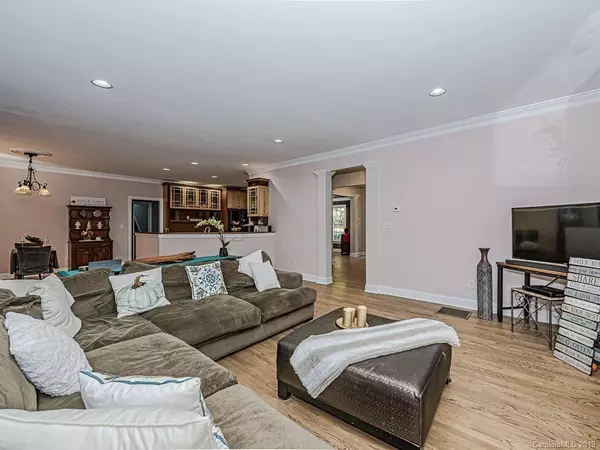$462,450
$474,900
2.6%For more information regarding the value of a property, please contact us for a free consultation.
4 Beds
3 Baths
3,290 SqFt
SOLD DATE : 07/23/2020
Key Details
Sold Price $462,450
Property Type Single Family Home
Sub Type Single Family Residence
Listing Status Sold
Purchase Type For Sale
Square Footage 3,290 sqft
Price per Sqft $140
Subdivision Overlook
MLS Listing ID 3554322
Sold Date 07/23/20
Style Traditional
Bedrooms 4
Full Baths 2
Half Baths 1
HOA Fees $95/ann
HOA Y/N 1
Year Built 1998
Lot Size 0.500 Acres
Acres 0.5
Property Description
Stunning Full Brick Beauty w/an unfinished BSMT(1300+sq feet,plumbed for bath & including workshop) on a flat, LRG, private & fenced lot in desirable Overlook Lake Access Community (Boat Slips for lease $575/year) with boat storage a block away. This turn key home located a short commute to Uptown ,Airport, 485,77&85,restaurants & to the Newest Charlotte Shopping Venue RIVERBEND VILLAGE Plan is functional & open but COZY!.New paint & flooring throughout home! Large kitchen w/ custom cabinetry previous owner was a kitchen designer),huge island, solid surface counter tops & gas cook top w/ hood vent& farmhouse sink w/ SS appliances. Upstairs you will find a LARGE master suite w/ a Marble mosaic tiled shower, spacious secondary BRS & Bonus plus 2nd office all w/ new Reclaimed Chestnut flooring with storage Galore! Enjoy relaxing &entertaining year round in the EZ Breeze 3 Season Room & newly stained deck There is laundry hookup in pantry as well as basement if laundry on main preferred.
Location
State NC
County Mecklenburg
Interior
Interior Features Attic Walk In, Basement Shop, Cable Available, Garage Shop, Kitchen Island, Open Floorplan, Pantry, Tray Ceiling, Walk-In Closet(s), Walk-In Pantry
Heating Central, Gas Hot Air Furnace, Multizone A/C, Zoned
Flooring Laminate, Wood
Fireplaces Type Gas Log, Great Room
Fireplace true
Appliance Cable Prewire, Ceiling Fan(s), CO Detector, Gas Cooktop, Disposal, Plumbed For Ice Maker, Network Ready, Oven, Exhaust Hood, Security System, Self Cleaning Oven
Exterior
Exterior Feature Fence, In-Ground Irrigation
Community Features Clubhouse, Lake, Outdoor Pool, Playground, Sidewalks, Street Lights, Tennis Court(s), Walking Trails
Waterfront Description Boat Ramp – Community,Paddlesport Launch Site
Roof Type Shingle
Building
Lot Description Level, Private, Wooded
Building Description Brick, 2 Story/Basement
Foundation Basement
Builder Name Parker Lancaster
Sewer Public Sewer
Water Public
Architectural Style Traditional
Structure Type Brick
New Construction false
Schools
Elementary Schools Mountain Island Lake Academy
Middle Schools Mountain Island Lake Academy
High Schools Hopewell
Others
HOA Name Braesael
Acceptable Financing Cash, Conventional, VA Loan
Listing Terms Cash, Conventional, VA Loan
Special Listing Condition None
Read Less Info
Want to know what your home might be worth? Contact us for a FREE valuation!

Our team is ready to help you sell your home for the highest possible price ASAP
© 2024 Listings courtesy of Canopy MLS as distributed by MLS GRID. All Rights Reserved.
Bought with Christin Masten • Keller Williams University City







