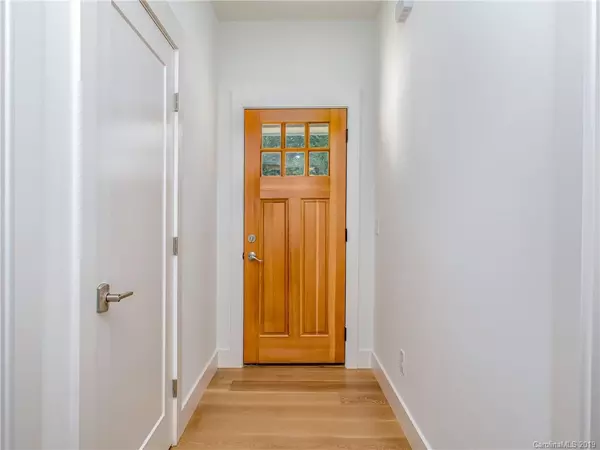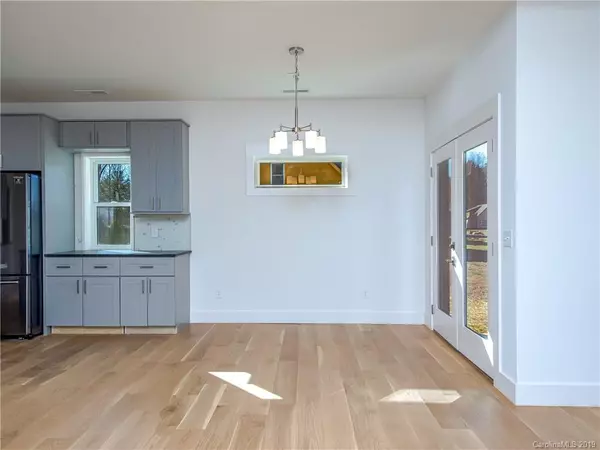$374,000
$399,000
6.3%For more information regarding the value of a property, please contact us for a free consultation.
2 Beds
2 Baths
1,288 SqFt
SOLD DATE : 03/12/2020
Key Details
Sold Price $374,000
Property Type Single Family Home
Sub Type Single Family Residence
Listing Status Sold
Purchase Type For Sale
Square Footage 1,288 sqft
Price per Sqft $290
Subdivision The Villages At Crest Mountain
MLS Listing ID 3553482
Sold Date 03/12/20
Style Arts and Crafts
Bedrooms 2
Full Baths 2
Construction Status Completed
HOA Fees $43/ann
HOA Y/N 1
Abv Grd Liv Area 1,288
Year Built 2019
Lot Size 3,049 Sqft
Acres 0.07
Property Description
*Please see 3D Virtual Tour* Brand new construction in a gated Green community just completed December 2019! Certified Net Zero Capable, built with energy conservation in mind on small but functional floorplan with low maintenance, high quality finishes. The Villages at Crest Mountain is just 10 mins from downtown Asheville. One level Mountain Craftsman design with Energy Star and NC Green Certifications. 9' ceilings, wide plank white oak hardwood floors/heat registers, solid surface countertops, walk-in pantry, designer tile, stone gas fireplace, pocket doors, IQ smart garage door, energy star appliances, trey ceiling, cypress accents on the exterior, some solid core and pocket doors, zero entry/thresholds, Andersen 100 black framed windows, oversized garage bay, insulated slab, Anderson Low E windows, pre-chase for solar power and more! Completely level yard with cvd.front entry and rear patio that opens onto a beautiful community garden with walking trails.
Location
State NC
County Buncombe
Zoning None
Rooms
Main Level Bedrooms 2
Interior
Interior Features Attic Stairs Pulldown, Breakfast Bar, Cable Prewire, Kitchen Island, Open Floorplan, Pantry, Split Bedroom, Tray Ceiling(s), Walk-In Closet(s), Walk-In Pantry
Heating Central, ENERGY STAR Qualified Equipment, Forced Air, Heat Pump, Natural Gas
Cooling Ceiling Fan(s), Heat Pump
Flooring Tile, Wood
Fireplaces Type Gas, Gas Log, Gas Vented, Living Room
Fireplace true
Appliance Disposal, Electric Oven, Electric Range, ENERGY STAR Qualified Dishwasher, ENERGY STAR Qualified Freezer, ENERGY STAR Qualified Light Fixtures, ENERGY STAR Qualified Refrigerator, Gas Water Heater, Microwave, Tankless Water Heater
Exterior
Garage Spaces 1.0
Community Features Gated, Recreation Area, Walking Trails, Other
Utilities Available Cable Available, Wired Internet Available
View Mountain(s), Year Round
Roof Type Shingle
Parking Type Driveway, Attached Garage, Garage Door Opener, Parking Space(s)
Garage true
Building
Lot Description Level, Open Lot, Paved
Foundation Slab
Builder Name Osada Construction
Sewer Public Sewer
Water City
Architectural Style Arts and Crafts
Level or Stories One
Structure Type Fiber Cement,Wood
New Construction true
Construction Status Completed
Schools
Elementary Schools Emma/Eblen
Middle Schools Clyde A Erwin
High Schools Clyde A Erwin
Others
HOA Name Lifestyles Property Mgmt.
Acceptable Financing Cash, Conventional, FHA, VA Loan
Listing Terms Cash, Conventional, FHA, VA Loan
Special Listing Condition None
Read Less Info
Want to know what your home might be worth? Contact us for a FREE valuation!

Our team is ready to help you sell your home for the highest possible price ASAP
© 2024 Listings courtesy of Canopy MLS as distributed by MLS GRID. All Rights Reserved.
Bought with Chris Findley • Mosaic Community Lifestyle Rea







