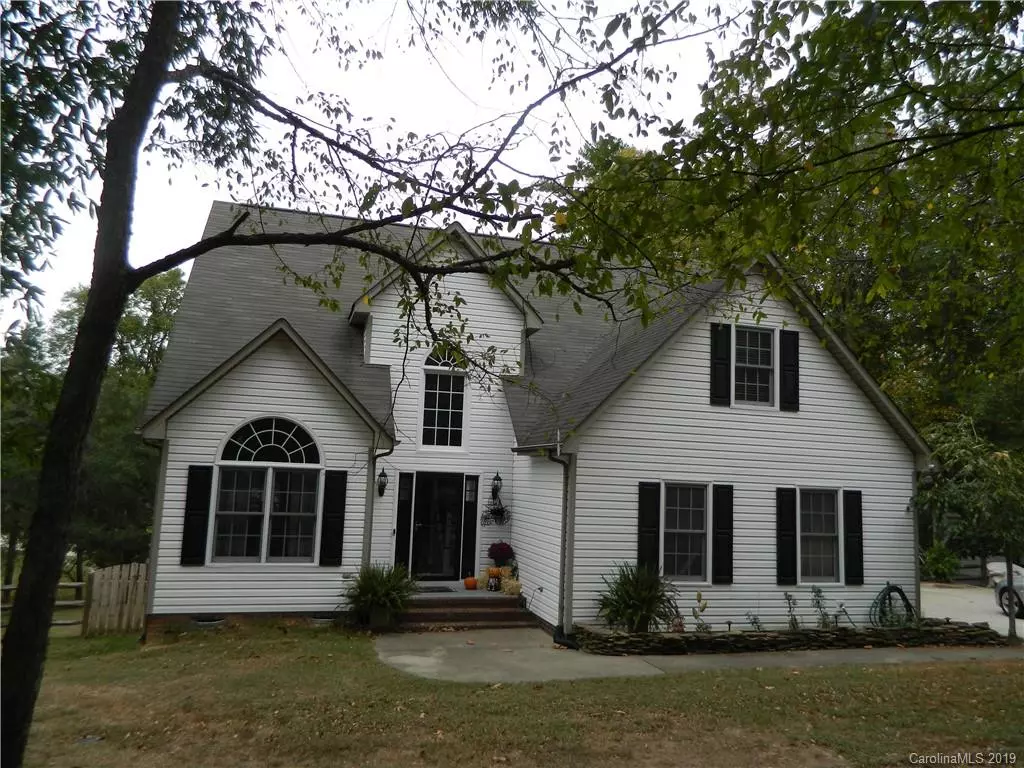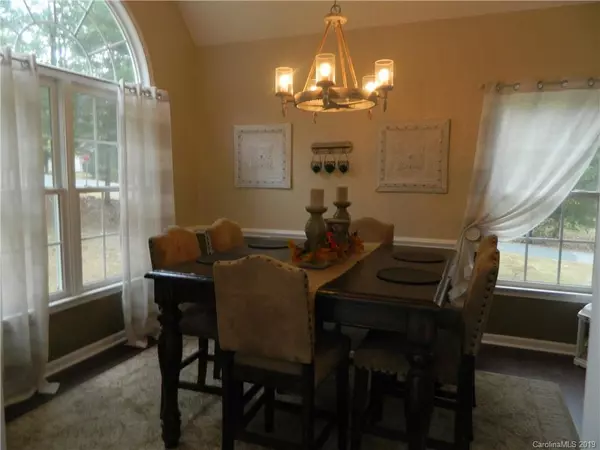$297,000
$299,500
0.8%For more information regarding the value of a property, please contact us for a free consultation.
4 Beds
3 Baths
2,251 SqFt
SOLD DATE : 12/06/2019
Key Details
Sold Price $297,000
Property Type Single Family Home
Sub Type Single Family Residence
Listing Status Sold
Purchase Type For Sale
Square Footage 2,251 sqft
Price per Sqft $131
Subdivision Whispering Pines
MLS Listing ID 3558134
Sold Date 12/06/19
Bedrooms 4
Full Baths 2
Half Baths 1
Year Built 1999
Lot Size 0.550 Acres
Acres 0.55
Lot Dimensions 153x179x163x168
Property Description
Welcome to your new home!! 4 bed/bonus, 2.5 baths, with master bedroom downstairs. Lots of upgrades include granite countertops in kitchen and bath, and tile backsplash. HVAC and water heater approx. 3 years old. Bedrooms have very large closets and home has storage space galore. Bonus room has closets and storage space as well. Great outdoor living space for entertaining. Features include a waterfall, hot tub in screened in area, fire pit, waterproof decking, and several water hook ups for convenience. Corner lot with fenced in back yard and no HOA or city taxes!! A must see!
Location
State NC
County Cabarrus
Interior
Heating Central, Heat Pump
Flooring Bamboo, Carpet, Tile
Fireplace true
Appliance Ceiling Fan(s), Dishwasher, Refrigerator
Exterior
Exterior Feature Fence, Fire Pit, Hot Tub
Parking Type Attached Garage, Carport - 1 Car, Garage - 2 Car, Side Load Garage
Building
Lot Description Waterfall, Corner Lot
Building Description Vinyl Siding, 1.5 Story
Foundation Crawl Space
Sewer Public Sewer
Water Public
Structure Type Vinyl Siding
New Construction false
Schools
Elementary Schools W.M. Irvin
Middle Schools Mount Pleasant
High Schools Mount Pleasant
Others
Special Listing Condition None
Read Less Info
Want to know what your home might be worth? Contact us for a FREE valuation!

Our team is ready to help you sell your home for the highest possible price ASAP
© 2024 Listings courtesy of Canopy MLS as distributed by MLS GRID. All Rights Reserved.
Bought with Erin Currie • EXP REALTY LLC







