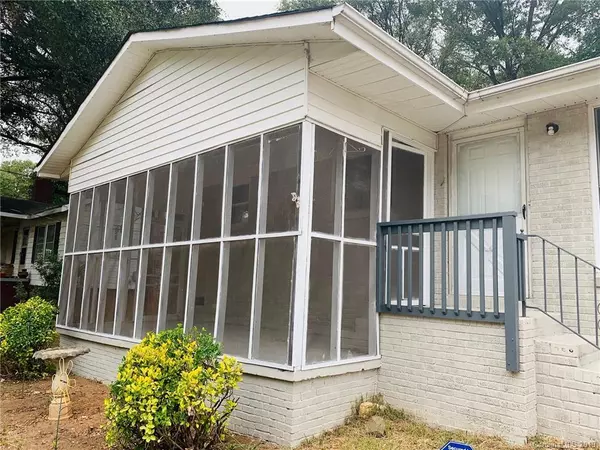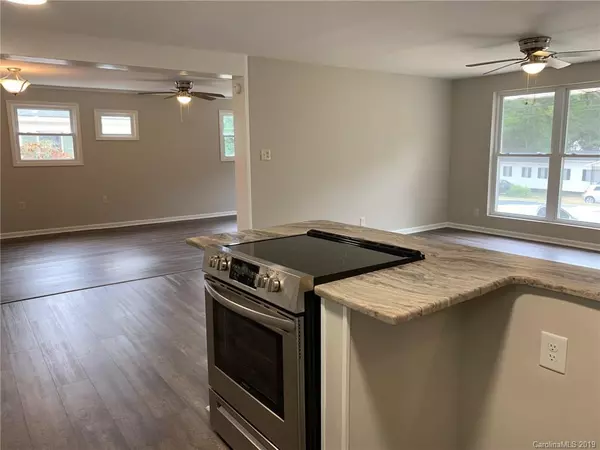$158,000
$159,900
1.2%For more information regarding the value of a property, please contact us for a free consultation.
2 Beds
2 Baths
1,152 SqFt
SOLD DATE : 11/21/2019
Key Details
Sold Price $158,000
Property Type Single Family Home
Sub Type Single Family Residence
Listing Status Sold
Purchase Type For Sale
Square Footage 1,152 sqft
Price per Sqft $137
Subdivision Catawba Heights
MLS Listing ID 3558219
Sold Date 11/21/19
Style Traditional
Bedrooms 2
Full Baths 1
Half Baths 1
Year Built 1968
Lot Size 0.370 Acres
Acres 0.37
Lot Dimensions 75x169x150x50x75x118
Property Description
Get ready to love this sweet Belmont home. Completely remodeled. Open floor plan with oversized great room & living room. You'll love the kitchen with it's granite, tile backsplash, stainless steel appliances. Tons of cabinets and counter space. Large fenced yard with wired 12x12 outbuilding. New roof 2019. New HVAC 2017. New carpet, flooring, windows, light fixtures. Large screen porch.
Location
State NC
County Gaston
Interior
Interior Features Attic Fan, Open Floorplan
Heating Heat Pump, Heat Pump
Flooring Carpet, Laminate, Tile
Fireplace false
Appliance Ceiling Fan(s), Electric Dryer Hookup, Exhaust Fan, Plumbed For Ice Maker, Refrigerator, Self Cleaning Oven
Exterior
Exterior Feature Fence
Roof Type Shingle
Parking Type Driveway, Parking Space - 2
Building
Lot Description Level
Building Description Vinyl Siding, 1 Story
Foundation Crawl Space
Sewer Public Sewer
Water Public
Architectural Style Traditional
Structure Type Vinyl Siding
New Construction false
Schools
Elementary Schools Catawba Heights
Middle Schools Mount Holly
High Schools South Point (Nc)
Others
Acceptable Financing Cash, Conventional
Listing Terms Cash, Conventional
Special Listing Condition None
Read Less Info
Want to know what your home might be worth? Contact us for a FREE valuation!

Our team is ready to help you sell your home for the highest possible price ASAP
© 2024 Listings courtesy of Canopy MLS as distributed by MLS GRID. All Rights Reserved.
Bought with Carlos Orozco • Exit Realty Vistas







