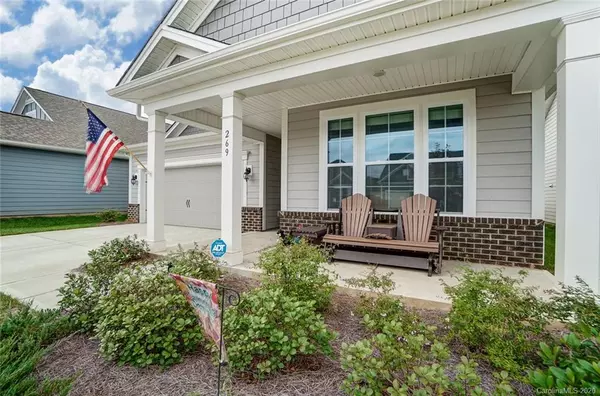$325,000
$319,900
1.6%For more information regarding the value of a property, please contact us for a free consultation.
3 Beds
2 Baths
1,796 SqFt
SOLD DATE : 01/07/2021
Key Details
Sold Price $325,000
Property Type Single Family Home
Sub Type Single Family Residence
Listing Status Sold
Purchase Type For Sale
Square Footage 1,796 sqft
Price per Sqft $180
Subdivision Cypress Point
MLS Listing ID 3678424
Sold Date 01/07/21
Bedrooms 3
Full Baths 2
HOA Fees $62/ann
HOA Y/N 1
Year Built 2019
Lot Size 6,969 Sqft
Acres 0.16
Property Description
A rare find for the Lake Wylie area! This charming 3 bedroom 2 bath ranch home will not disappoint. It shows like a brand new home! The next owner will enjoy this backyard with a 6 foot privacy fence and large screened in porch. Gorgeous granite & hard woods throughout this open floor plan. Enjoy the vented gas fireplace. The owner's suite has a large frameless glass shower with upgraded tile and a massive walk in closet! Kitchen has gorgeous granite, a large island, gas stove and a large walk in pantry! There is also a tankless water heater. This home was set up for a smart home. This location offers a quick commute to Charlotte, restaurants, shopping, and I-77! Are you looking for amazing amenities? This neighborhood has it! There is two pools, a 24 hour fitness center, clubhouse, botchy ball, a pickle ball court and pocket parks. Enjoy the low South Carolina taxes. Cypress Pointe neighborhood is so close to Charlotte, Charlotte airport, and minutes from Steele Creek and Belmont.
Location
State SC
County York
Interior
Interior Features Attic Stairs Pulldown, Breakfast Bar, Cable Available, Drop Zone, Kitchen Island, Open Floorplan, Pantry, Tray Ceiling, Walk-In Closet(s), Walk-In Pantry, Window Treatments
Heating Central, Natural Gas
Flooring Carpet, Tile
Fireplaces Type Gas Log, Vented, Great Room
Fireplace true
Appliance Cable Prewire, Ceiling Fan(s), CO Detector, Gas Cooktop, Dishwasher, Disposal, Dryer, Exhaust Fan, Gas Range, Microwave, Refrigerator, Security System, Self Cleaning Oven, Washer
Exterior
Exterior Feature Fence
Community Features Clubhouse, Fitness Center, Outdoor Pool, Sidewalks, Street Lights
Roof Type Shingle
Parking Type Attached Garage, Garage - 2 Car
Building
Lot Description Cleared, Level, Wooded, Views, Water View
Building Description Hardboard Siding,Stone,Vinyl Siding,Wood Siding, 1 Story
Foundation Slab
Builder Name DR Horton
Sewer Public Sewer
Water Public
Structure Type Hardboard Siding,Stone,Vinyl Siding,Wood Siding
New Construction false
Schools
Elementary Schools Oakridge
Middle Schools Oak Ridge
High Schools Clover
Others
HOA Name Henderson Properties
Acceptable Financing Cash, Conventional, FHA, VA Loan
Listing Terms Cash, Conventional, FHA, VA Loan
Special Listing Condition None
Read Less Info
Want to know what your home might be worth? Contact us for a FREE valuation!

Our team is ready to help you sell your home for the highest possible price ASAP
© 2024 Listings courtesy of Canopy MLS as distributed by MLS GRID. All Rights Reserved.
Bought with Danielle Santella • Southern Homes of the Carolinas







