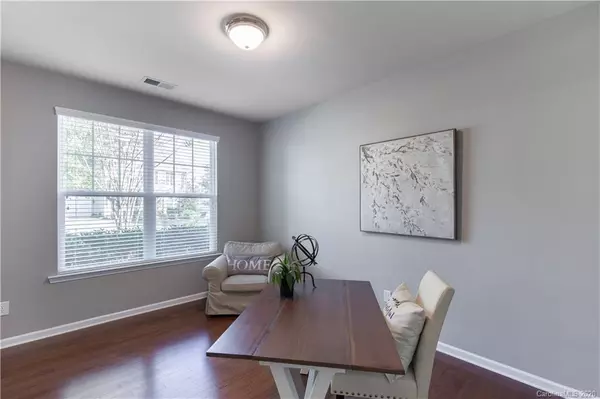$455,000
$460,000
1.1%For more information regarding the value of a property, please contact us for a free consultation.
5 Beds
4 Baths
3,060 SqFt
SOLD DATE : 12/30/2020
Key Details
Sold Price $455,000
Property Type Single Family Home
Sub Type Single Family Residence
Listing Status Sold
Purchase Type For Sale
Square Footage 3,060 sqft
Price per Sqft $148
Subdivision Springfield
MLS Listing ID 3681817
Sold Date 12/30/20
Style Transitional
Bedrooms 5
Full Baths 3
Half Baths 1
HOA Fees $129/qua
HOA Y/N 1
Year Built 2013
Lot Size 10,454 Sqft
Acres 0.24
Property Description
Welcome to Springfield! 5 bedroom, 3.5 bath open floor plan with tons of natural light. Large kitchen island, granite countertops, gas range, stainless steel appliances (including refrigerator) & large walk-in pantry. Private office w/ French doors & formal dining room. All bedrooms are upstairs, including a separate potential second master, or bonus room w/ en suite bath. Spacious master bedroom w/ trey ceiling, walk-in closet, garden tub & tiled shower. Fenced yard, paver patio, fire pit with built-in seating and electric awning with remote for shade. Community clubhouse, 3 pools, golf course, tennis, playgrounds, and gym. Full-time community manager that coordinates neighborhood events for all ages. HOA fees includes Anne Spring Greenway membership to enjoy concerts, festivals, walking trails, equestrian, kayaking, & fishing year round. Fort Mill Award winning schools!
Location
State SC
County York
Interior
Interior Features Attic Stairs Pulldown, Garden Tub, Kitchen Island, Pantry, Tray Ceiling, Walk-In Closet(s), Walk-In Pantry
Heating Central, Gas Hot Air Furnace
Flooring Carpet, Tile, Wood
Fireplaces Type Family Room
Fireplace true
Appliance Cable Prewire, Ceiling Fan(s), Gas Cooktop, Dishwasher, Disposal, Plumbed For Ice Maker, Microwave, Natural Gas, Refrigerator, Security System
Exterior
Exterior Feature Fence, Fire Pit, In-Ground Irrigation
Community Features Clubhouse, Fitness Center, Golf, Outdoor Pool, Picnic Area, Playground, Recreation Area, Sidewalks, Street Lights, Tennis Court(s), Walking Trails
Roof Type Composition
Parking Type Attached Garage, Garage - 2 Car
Building
Building Description Fiber Cement, 2 Story
Foundation Slab
Builder Name Lennar
Sewer Public Sewer
Water Public
Architectural Style Transitional
Structure Type Fiber Cement
New Construction false
Schools
Elementary Schools Fort Mill
Middle Schools Fort Mill
High Schools Nation Ford
Others
HOA Name Kuester Management
Acceptable Financing Cash, Conventional, VA Loan
Listing Terms Cash, Conventional, VA Loan
Special Listing Condition None
Read Less Info
Want to know what your home might be worth? Contact us for a FREE valuation!

Our team is ready to help you sell your home for the highest possible price ASAP
© 2024 Listings courtesy of Canopy MLS as distributed by MLS GRID. All Rights Reserved.
Bought with James Smith • Executive Sellers







