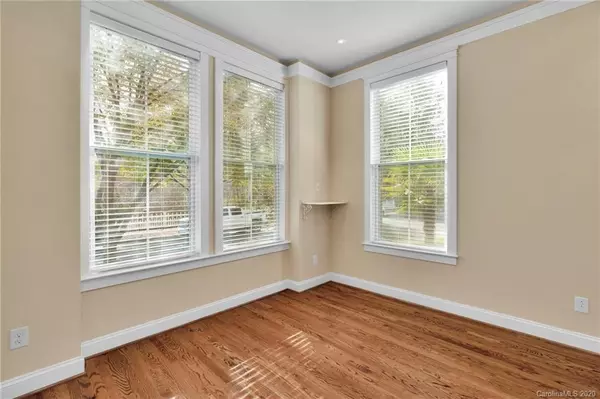$430,000
$450,000
4.4%For more information regarding the value of a property, please contact us for a free consultation.
4 Beds
4 Baths
2,907 SqFt
SOLD DATE : 01/15/2021
Key Details
Sold Price $430,000
Property Type Single Family Home
Sub Type Single Family Residence
Listing Status Sold
Purchase Type For Sale
Square Footage 2,907 sqft
Price per Sqft $147
Subdivision Ardrey Crest
MLS Listing ID 3686452
Sold Date 01/15/21
Style Transitional
Bedrooms 4
Full Baths 3
Half Baths 1
HOA Fees $62/qua
HOA Y/N 1
Year Built 2011
Lot Size 4,791 Sqft
Acres 0.11
Property Description
This beauty sits in the back of the highly sought out neighborhood of Ardrey Crest! With breath taking views off the front porch it will be hard to even enjoy the rest of this well maintained property. As you walk into this open floor plan you will see the gorgeous Oak Hardwood floors throughout the main level except in the large Master Suite at the back of the home. Master suite has a Garden Tub, Oversized shower and dual vanities. In the Kitchen you have Granite counters, S/S appliances (new micro and faucet), 42" Cabinets & Upgraded Tile Backsplash. French doors on main open to an office/bedroom that overlooks the wetlands. Once on the upper level you will find a great space for a computer niche on the landing. Guest suite w Full Bath, 2 other large secondary bedrooms (one with a jack and jill bath) and a HUGE Bonus/Bedroom with tons of natural light! The perfect work from home property you've been searching for! Don't miss the private backyard leading to the detached garage.
Location
State NC
County Mecklenburg
Interior
Interior Features Attic Stairs Pulldown, Breakfast Bar, Open Floorplan, Pantry, Tray Ceiling, Walk-In Closet(s)
Heating Central, Gas Hot Air Furnace
Flooring Carpet, Tile, Wood
Fireplaces Type Gas Log
Fireplace true
Appliance Ceiling Fan(s), Dishwasher, Disposal, Gas Oven, Gas Range, Plumbed For Ice Maker, Microwave, Refrigerator
Exterior
Exterior Feature Fence, In-Ground Irrigation
Community Features Clubhouse, Outdoor Pool, Playground, Recreation Area, Walking Trails
Building
Lot Description Views
Building Description Fiber Cement, 2 Story
Foundation Crawl Space
Builder Name Saussy Burbank
Sewer Public Sewer
Water Public
Architectural Style Transitional
Structure Type Fiber Cement
New Construction false
Schools
Elementary Schools Elon Park
Middle Schools Community House
High Schools Ardrey Kell
Others
HOA Name Cedar Management
Acceptable Financing Cash, Conventional, VA Loan
Listing Terms Cash, Conventional, VA Loan
Special Listing Condition Third Party Approval
Read Less Info
Want to know what your home might be worth? Contact us for a FREE valuation!

Our team is ready to help you sell your home for the highest possible price ASAP
© 2024 Listings courtesy of Canopy MLS as distributed by MLS GRID. All Rights Reserved.
Bought with Nelson Lopez • EXP REALTY LLC







