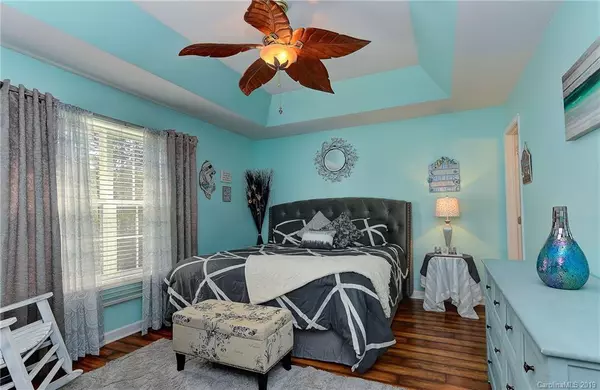$228,500
$235,000
2.8%For more information regarding the value of a property, please contact us for a free consultation.
3 Beds
2 Baths
1,320 SqFt
SOLD DATE : 12/27/2019
Key Details
Sold Price $228,500
Property Type Single Family Home
Sub Type Single Family Residence
Listing Status Sold
Purchase Type For Sale
Square Footage 1,320 sqft
Price per Sqft $173
Subdivision New Haven Estates
MLS Listing ID 3568562
Sold Date 12/27/19
Bedrooms 3
Full Baths 2
Year Built 1999
Lot Size 0.930 Acres
Acres 0.93
Lot Dimensions 55x189x169x235x169
Property Description
Beautiful Ranch home sitting on .93 of an acre. Nestled in a private cul-de-sac bordered with trees for extra privacy. No HOA. This split bedroom home has it all! Enjoy your kitchen with an eat in breakfast, granite counter tops, beautiful cabinets, hardwood floors and a peek through to the living room. Cozy up in your living room around the brick fireplace. Plenty of space out doors to create whatever atmosphere suits your lifestyle from hammocks shaded beneath the trees to hot chocolate and camp fires around the fire pit. Outside includes the covered front porch, back deck, long driveway, covered gutters, and a large private yard. The extra large side load two car garage has a loft for all of your man cave needs. The attic and crawl space have extra room for storage. The location could not be more perfect 2 miles to the nearest public boat ramp, around the corner of Optimist park, the local library, fire department as well as the new Publix and The Villages of Sherrills Ford!
Location
State NC
County Catawba
Interior
Interior Features Attic Stairs Pulldown, Cable Available, Cathedral Ceiling(s), Garage Shop, Split Bedroom, Tray Ceiling, Vaulted Ceiling, Walk-In Closet(s)
Heating Central, Heat Pump, Heat Pump
Flooring Carpet, Laminate, Tile, Wood
Fireplaces Type Living Room, Propane
Fireplace true
Appliance Cable Prewire, Ceiling Fan(s), CO Detector, Dishwasher, Disposal, Plumbed For Ice Maker, Microwave
Exterior
Exterior Feature Fire Pit
Roof Type Fiberglass
Parking Type Attached Garage, Driveway, Garage - 2 Car, Parking Space - 4+, Side Load Garage
Building
Lot Description Cul-De-Sac, Wooded
Building Description Brick,Vinyl Siding, 1 Story
Foundation Brick/Mortar, Crawl Space
Sewer Septic Installed
Water Well
Structure Type Brick,Vinyl Siding
New Construction false
Schools
Elementary Schools Sherrills Ford
Middle Schools Mill Creek
High Schools Bandys
Others
HOA Name NONE
Acceptable Financing Cash, Conventional, FHA, USDA Loan, VA Loan
Listing Terms Cash, Conventional, FHA, USDA Loan, VA Loan
Special Listing Condition None
Read Less Info
Want to know what your home might be worth? Contact us for a FREE valuation!

Our team is ready to help you sell your home for the highest possible price ASAP
© 2024 Listings courtesy of Canopy MLS as distributed by MLS GRID. All Rights Reserved.
Bought with Danny Misenheimer • Coldwell Banker Residential Brokerage







