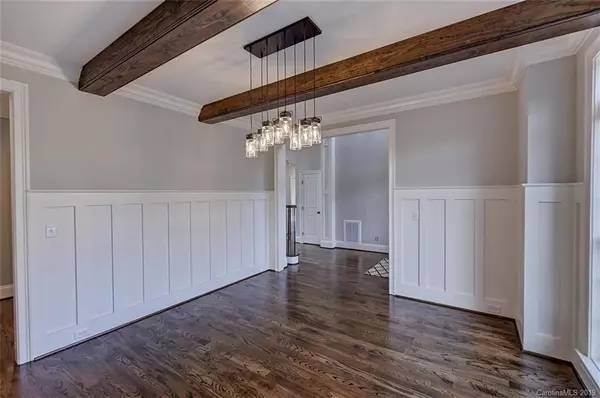$525,000
$525,000
For more information regarding the value of a property, please contact us for a free consultation.
4 Beds
4 Baths
3,124 SqFt
SOLD DATE : 02/19/2020
Key Details
Sold Price $525,000
Property Type Single Family Home
Sub Type Single Family Residence
Listing Status Sold
Purchase Type For Sale
Square Footage 3,124 sqft
Price per Sqft $168
Subdivision Park Creek
MLS Listing ID 3572844
Sold Date 02/19/20
Style Arts and Crafts
Bedrooms 4
Full Baths 3
Half Baths 1
HOA Fees $82/ann
HOA Y/N 1
Year Built 2004
Lot Size 0.610 Acres
Acres 0.61
Lot Dimensions 121x224x127x226
Property Description
Top to Bottom Renovation In Davidson's Gated Community of Park Creek! Newly Installed HVAC (Heat & Air) w Smart Control System, Fresh Paint, Site Finished Hardwoods, Gas Fireplace w Quartz Frame, Tongue & Groove Ceilings, Dbl Entry Mahogany Door w Flemish Glass, Hardwood Trimmed Porch, Quartz Counter Tops, New Kitchen Cabinetry, SS Gourmet Appliances & an In-Ground Pool with Over Sized Patio Area! Builder has Highlighted the 2 Story Great Room with a Decorative 2nd Level Stair Case, Heavily Milled Moldings throughout the Home, All New Hardware/Light Fixtures & New Ceiling Fans throughout the Home. Master Bedroom on the Main Level is Accented with Tray Ceiling, Pool View & A Renovated Master Bath that boasts a Frame-less Glass Shower & Jacuzzi Tub! 3 Guest Suites Located on 2nd Level, Jack & Jill Bath, Bonus/Guest Suite and a Perfectly Nestled Study Nook with Hardwood Flooring in Hallway. Custom Built Ins & 3 Car Side Load Garage with Fresh Epoxy Flooring! Must See to Believe!
Location
State NC
County Cabarrus
Interior
Interior Features Attic Other, Breakfast Bar, Built Ins, Cathedral Ceiling(s), Open Floorplan, Pantry, Tray Ceiling, Vaulted Ceiling, Walk-In Closet(s), Walk-In Pantry, Whirlpool
Heating Central, Multizone A/C, Zoned
Flooring Carpet, Tile, Wood
Fireplaces Type Ventless, Great Room
Fireplace true
Appliance Cable Prewire, Ceiling Fan(s), Convection Oven, Dishwasher, Disposal, Electric Dryer Hookup, Exhaust Fan, Plumbed For Ice Maker, Microwave, Refrigerator, Self Cleaning Oven
Exterior
Exterior Feature Fence, In-Ground Irrigation, In Ground Pool
Community Features Gated, Sidewalks, Street Lights, Tennis Court(s), Walking Trails
Roof Type Shingle
Parking Type Garage - 3 Car, Keypad Entry, Parking Space - 4+, Side Load Garage
Building
Lot Description Level, Private
Building Description Brick,Cedar,Stone, 2 Story
Foundation Crawl Space
Builder Name Dalton Homes
Sewer Septic Installed
Water Community Well
Architectural Style Arts and Crafts
Structure Type Brick,Cedar,Stone
New Construction false
Schools
Elementary Schools Charles E. Boger
Middle Schools Northwest Cabarrus
High Schools Northwest Cabarrus
Others
HOA Name CSI Property Mgmt
Acceptable Financing Cash, Conventional, FHA, VA Loan
Listing Terms Cash, Conventional, FHA, VA Loan
Special Listing Condition None
Read Less Info
Want to know what your home might be worth? Contact us for a FREE valuation!

Our team is ready to help you sell your home for the highest possible price ASAP
© 2024 Listings courtesy of Canopy MLS as distributed by MLS GRID. All Rights Reserved.
Bought with Cheri Lofquist • Roost Real Estate







