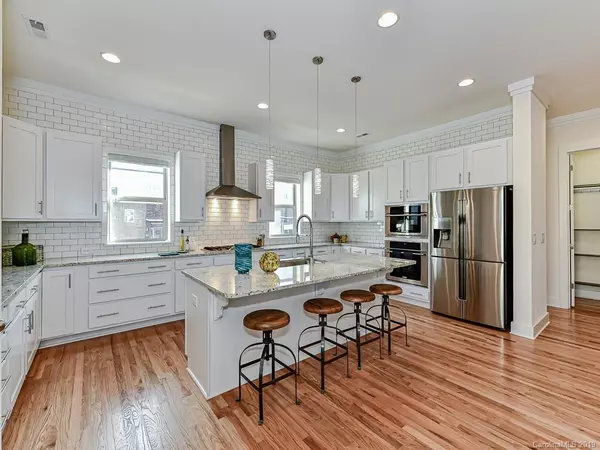$514,000
$520,000
1.2%For more information regarding the value of a property, please contact us for a free consultation.
4 Beds
4 Baths
3,031 SqFt
SOLD DATE : 01/29/2020
Key Details
Sold Price $514,000
Property Type Townhouse
Sub Type Townhouse
Listing Status Sold
Purchase Type For Sale
Square Footage 3,031 sqft
Price per Sqft $169
Subdivision The Arts District
MLS Listing ID 3573312
Sold Date 01/29/20
Bedrooms 4
Full Baths 3
Half Baths 1
HOA Fees $221/mo
HOA Y/N 1
Abv Grd Liv Area 3,031
Year Built 2015
Lot Size 2,265 Sqft
Acres 0.052
Lot Dimensions 70x32x70x32
Property Description
Bright Light. Clean Lines. Every Detail Considered. Energy Star Rated. The one you’ve been waiting for.
End unit in a 54-unit enclave tucked away, yet blocks from the vibrant energy of NoDa–live music, art galleries, delicious restaurants–and light rail.On nice days, hop into a pick-up game…ultimate frisbee…softball…an exercise class…or pack a picnic and enjoy the activity at the neighborhood park just 1 block away. This is the lifestyle. Inside -- upgrades everywhere. Hardwood floors throughout except the full baths…tile.Chef’s dream kitchen. Prep space galore. Gas cooktop. Wall oven with convection.Deep sink.Custom tile backsplash.Open to dining and living. Light-filled space. French doors to deck. Upstairs -- Spa-like master. Vaulted ceiling. Luxury bath. Walk-in closet. ELFA shelving (in all closets). Two secondary bedrooms. Hall bath. Downstairs – awesome bedroom suite. Walk-in closet. Full bath. 2-car garage. Electric car plug-in. Pedestrian door to outside. This is your home.
Location
State NC
County Mecklenburg
Building/Complex Name The Terraces At Steel Gardens
Zoning MUDD-O
Rooms
Main Level Bedrooms 1
Interior
Interior Features Cable Prewire, Garden Tub, Open Floorplan, Split Bedroom, Vaulted Ceiling(s), Walk-In Closet(s)
Heating Central, Forced Air, Heat Pump, Natural Gas
Cooling Ceiling Fan(s), Heat Pump
Flooring Tile, Wood
Appliance Dishwasher, Dryer, Electric Water Heater, Gas Cooktop, Microwave, Refrigerator, Wall Oven, Washer
Exterior
Garage Spaces 2.0
Community Features Dog Park
Parking Type Garage, Parking Space(s)
Garage true
Building
Lot Description End Unit
Foundation Slab
Builder Name Bonterra
Sewer Public Sewer
Water City
Level or Stories Three
Structure Type Brick Partial,Fiber Cement
New Construction false
Schools
Elementary Schools Villa Heights
Middle Schools Eastway
High Schools Garinger
Others
HOA Name Cedar Management
Acceptable Financing Cash, Conventional
Listing Terms Cash, Conventional
Special Listing Condition None
Read Less Info
Want to know what your home might be worth? Contact us for a FREE valuation!

Our team is ready to help you sell your home for the highest possible price ASAP
© 2024 Listings courtesy of Canopy MLS as distributed by MLS GRID. All Rights Reserved.
Bought with Meg Farmer • Scott Farmer Properties Inc







