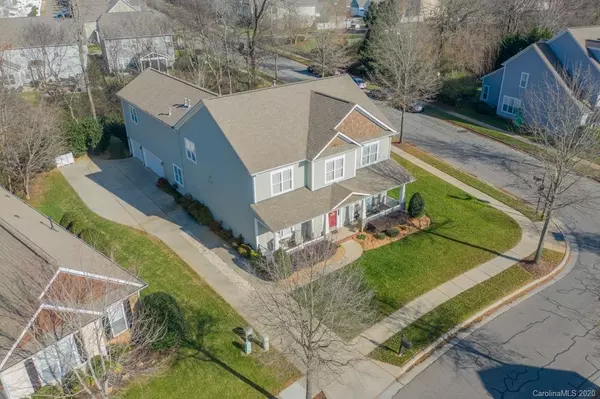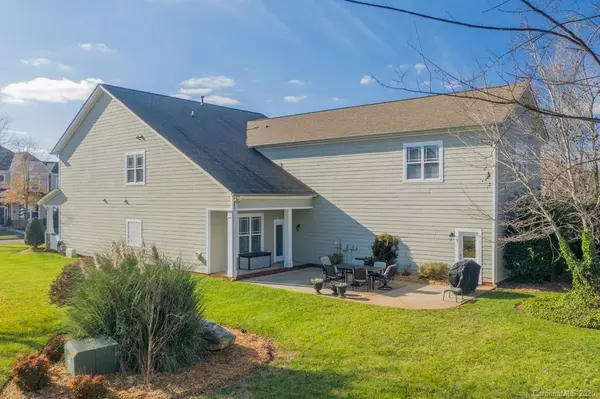$464,000
$495,000
6.3%For more information regarding the value of a property, please contact us for a free consultation.
5 Beds
4 Baths
4,359 SqFt
SOLD DATE : 02/23/2021
Key Details
Sold Price $464,000
Property Type Single Family Home
Sub Type Single Family Residence
Listing Status Sold
Purchase Type For Sale
Square Footage 4,359 sqft
Price per Sqft $106
Subdivision Bonterra
MLS Listing ID 3693293
Sold Date 02/23/21
Style Traditional
Bedrooms 5
Full Baths 3
Half Baths 1
HOA Fees $78/mo
HOA Y/N 1
Year Built 2006
Lot Size 8,712 Sqft
Acres 0.2
Property Description
BACK ON THE MARKET! Buyers backed out due finances. No inspections or appraisal performed. Ready to move in! This is one of the largest floor plans in Bonterra. Please see the virtual tour link. All-new flooring throughout the home." Luxury vinyl plank down and new carpeting upstairs. New fresh grey interior paint. Heavy crown molding with 10' ceilings down and 9' upstairs. Mudroom, walk-in pantry, and dual dishwashers, and center island in the kitchen. Dual staircases lead to four bedrooms upstairs, an added nursery, and a huge bonus room with built-ins. Outside, the extra-large lot has a long driveway leading to a three-car side load garage. Just steps to a park with a sports court and playground. This great family community also has an equestrian center, community swimming pool, clubhouse, and tennis courts. All of this near the new bypass, shopping centers, and excellent schools. New HVAC unit installed in the spring. The garage is plumbed for ice maker.
Location
State NC
County Union
Interior
Interior Features Built Ins, Drop Zone, Garage Shop, Kitchen Island, Pantry, Walk-In Closet(s), Walk-In Pantry
Heating Central, Gas Hot Air Furnace, Gas Water Heater, Natural Gas
Flooring Carpet, Vinyl
Fireplaces Type Family Room, Gas Log
Appliance Cable Prewire, Ceiling Fan(s), Electric Cooktop, Dishwasher, Disposal, Electric Oven, Electric Dryer Hookup, Exhaust Fan, Plumbed For Ice Maker, Microwave, Oven
Exterior
Exterior Feature In-Ground Irrigation
Community Features Clubhouse, Equestrian Facilities, Outdoor Pool, Picnic Area, Playground, Street Lights, Tennis Court(s)
Roof Type Shingle
Building
Lot Description Corner Lot, Level
Building Description Fiber Cement,Stone Veneer, 2 Story
Foundation Slab
Builder Name Bonterra
Sewer Public Sewer
Water Public
Architectural Style Traditional
Structure Type Fiber Cement,Stone Veneer
New Construction false
Schools
Elementary Schools Poplin
Middle Schools Porter Ridge
High Schools Porter Ridge
Others
HOA Name Cedar
Acceptable Financing Cash, Conventional
Listing Terms Cash, Conventional
Special Listing Condition None
Read Less Info
Want to know what your home might be worth? Contact us for a FREE valuation!

Our team is ready to help you sell your home for the highest possible price ASAP
© 2024 Listings courtesy of Canopy MLS as distributed by MLS GRID. All Rights Reserved.
Bought with Nelson Lopez • EXP REALTY LLC







