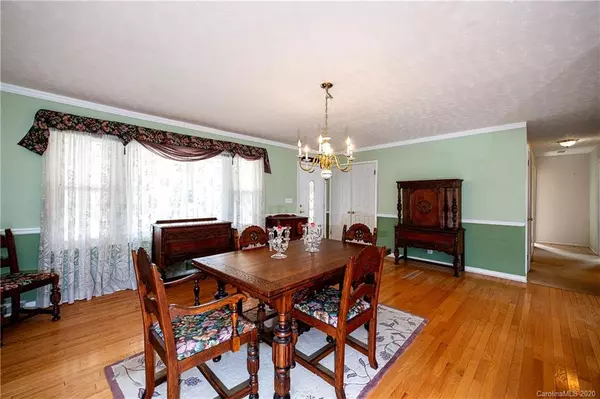$340,000
$365,000
6.8%For more information regarding the value of a property, please contact us for a free consultation.
4 Beds
3 Baths
2,892 SqFt
SOLD DATE : 03/05/2021
Key Details
Sold Price $340,000
Property Type Single Family Home
Sub Type Single Family Residence
Listing Status Sold
Purchase Type For Sale
Square Footage 2,892 sqft
Price per Sqft $117
Subdivision Chandler Woods
MLS Listing ID 3688344
Sold Date 03/05/21
Style Ranch
Bedrooms 4
Full Baths 3
Year Built 1976
Lot Size 3.500 Acres
Acres 3.5
Lot Dimensions 112x112x666x251x633
Property Description
Welcome home to ranch style living large with over 3.5 acres to run and almost 3000 square feet! Home features 2 car garage extra deep/possible 4 cars with workshop area, carport to park your RV, greenhouse, and storage shed. Porches for days to enjoy outdoor living! Covered front porch is so welcoming and ready for your swing to be placed. The back deck runs the entire length of the home. Could easily be 2nd living quarters or mother in law suite with own entrance. Possibility of 2 masters. Multigenerational living. Put your own touches or enjoy as is. Hardwoods in entry/foyer and oversized dining room. Split bedroom plan with 3 bedrooms on 1 end and huge master on the other end of the home. Awesome location close to Lake Wylie, Oakridge middle school and Bethel school Elementary. Convenient commute to Charlotte, York,Gastonia, Belmont and Clover. Come enjoy the country life but close to everything. Septic pumped/cleaned 12/1/20
Location
State SC
County York
Interior
Interior Features Garage Shop, Garden Tub, Pantry, Split Bedroom, Walk-In Closet(s)
Heating Central, Multizone A/C, Zoned
Flooring Carpet, Linoleum, Tile, Wood
Fireplaces Type Gas Log, Great Room
Fireplace true
Appliance Ceiling Fan(s), Gas Cooktop, Dishwasher, Dryer, Plumbed For Ice Maker, Microwave, Network Ready, Oven, Refrigerator, Washer
Exterior
Exterior Feature Greenhouse, Outbuilding(s), Workshop
Community Features None
Waterfront Description None
Roof Type Shingle
Parking Type Carport - 1 Car, Carport - 2 Car, Detached, Garage - 2 Car, Garage Door Opener, Keypad Entry
Building
Lot Description Cleared, Creek Front, Paved, Private, Creek/Stream, Wooded
Building Description Vinyl Siding, 1 Story
Foundation Crawl Space
Sewer Septic Installed
Water Well
Architectural Style Ranch
Structure Type Vinyl Siding
New Construction false
Schools
Elementary Schools Bethel
Middle Schools Oakridge
High Schools Clover
Others
Acceptable Financing 1031 Exchange, Cash, Conventional, FHA, USDA Loan, VA Loan
Listing Terms 1031 Exchange, Cash, Conventional, FHA, USDA Loan, VA Loan
Special Listing Condition None
Read Less Info
Want to know what your home might be worth? Contact us for a FREE valuation!

Our team is ready to help you sell your home for the highest possible price ASAP
© 2024 Listings courtesy of Canopy MLS as distributed by MLS GRID. All Rights Reserved.
Bought with Sean Melquist • Carolina Homes Connection, LLC







