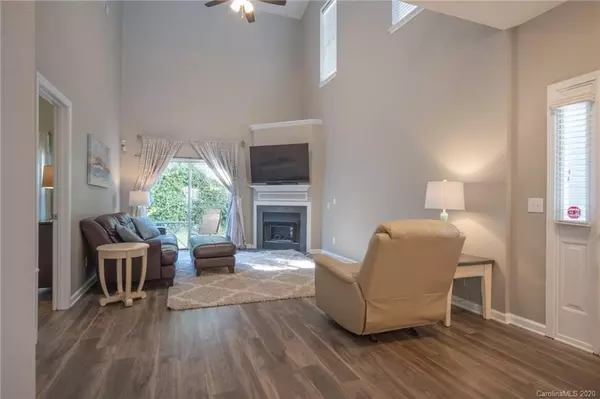$281,000
$269,000
4.5%For more information regarding the value of a property, please contact us for a free consultation.
3 Beds
2 Baths
1,701 SqFt
SOLD DATE : 01/21/2021
Key Details
Sold Price $281,000
Property Type Townhouse
Sub Type Townhouse
Listing Status Sold
Purchase Type For Sale
Square Footage 1,701 sqft
Price per Sqft $165
Subdivision Princeton At Southampton
MLS Listing ID 3692309
Sold Date 01/21/21
Style Transitional
Bedrooms 3
Full Baths 2
HOA Fees $247/mo
HOA Y/N 1
Year Built 2000
Lot Size 3,049 Sqft
Acres 0.07
Property Description
Ready to Move In!! Freshly Painted, Spacious Ballantyne End Unit Townhome With Extended Driveway And One Car Garage. Open Loft 3 Bedroom Floor Plan. Recent Upgrades/Improvements Include: Enhanced Vinyl Plank On 1st Floor, New Carpet On 2nd floor, Updated Bathrooms – (Tile Flooring/Fixtures/Vanities/Enlarged Doorways), New Light Fixtures/Can Lights/Ceiling Fans, New Door Locks/Handles/Hinges. Upgraded Kitchen Includes New Refrigerator/Microwave, Refinished Kitchen Cabinets, New Kitchen Tile Backsplash, Granite Counter Tops. New Hot Water Heater. Vaulted Ceiling in Downstairs Master, with Walk-in Closet and Garden Tub. Desirable Upstairs Loft Perfect For Home Office Or Virtual Learning Space. Seller Is Graciously Including The Refrigerator, Washer And Dryer! CPI Security System Also Conveys. PLEASE NOTE: Chandelier In Breakfast/Dining Area Shown In Pictures/Video Will Not Convey. MULTIPLE OFFERS RECEIVED. HIGHEST & BEST DUE 5PM SATURDAY JAN 2nd.
Location
State NC
County Mecklenburg
Building/Complex Name Princeton at Southampton
Interior
Interior Features Vaulted Ceiling, Walk-In Closet(s)
Heating Central, Gas Hot Air Furnace
Flooring Carpet, Tile, Vinyl
Fireplaces Type Gas Log, Great Room
Fireplace true
Appliance Cable Prewire, Ceiling Fan(s), Dishwasher, Disposal, Dryer, Electric Dryer Hookup, Electric Range, Plumbed For Ice Maker, Microwave, Oven, Refrigerator, Security System, Washer
Exterior
Community Features Outdoor Pool
Building
Lot Description End Unit
Building Description Brick Partial,Vinyl Siding, 2 Story
Foundation Slab
Sewer Public Sewer
Water Public
Architectural Style Transitional
Structure Type Brick Partial,Vinyl Siding
New Construction false
Schools
Elementary Schools Elon Park
Middle Schools Community House
High Schools Ardrey Kell
Others
HOA Name Redrock Management
Acceptable Financing Cash, Conventional, FHA, VA Loan
Listing Terms Cash, Conventional, FHA, VA Loan
Special Listing Condition None
Read Less Info
Want to know what your home might be worth? Contact us for a FREE valuation!

Our team is ready to help you sell your home for the highest possible price ASAP
© 2024 Listings courtesy of Canopy MLS as distributed by MLS GRID. All Rights Reserved.
Bought with Liz Young • RE/MAX Executive







