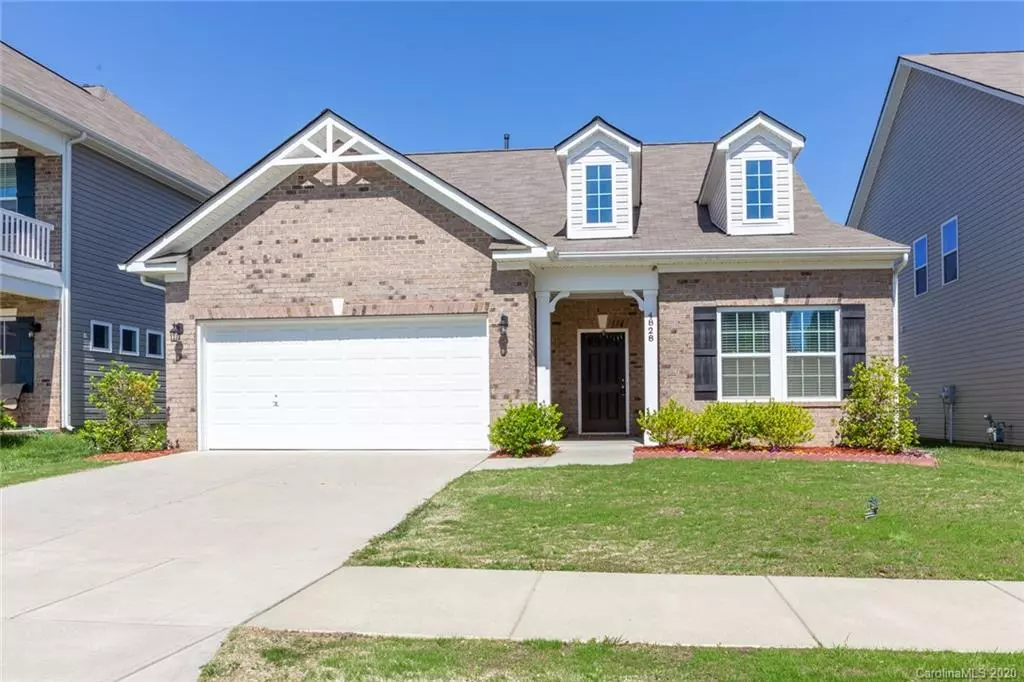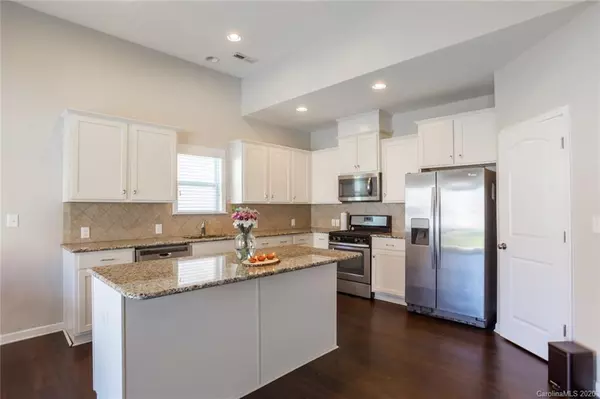$276,000
$279,900
1.4%For more information regarding the value of a property, please contact us for a free consultation.
4 Beds
2 Baths
2,376 SqFt
SOLD DATE : 06/10/2020
Key Details
Sold Price $276,000
Property Type Single Family Home
Sub Type Single Family Residence
Listing Status Sold
Purchase Type For Sale
Square Footage 2,376 sqft
Price per Sqft $116
Subdivision Caldwell Farms
MLS Listing ID 3591195
Sold Date 06/10/20
Bedrooms 4
Full Baths 2
HOA Fees $32/ann
HOA Y/N 1
Year Built 2016
Lot Size 6,534 Sqft
Acres 0.15
Lot Dimensions square
Property Description
BACK ON THE MARKET + VISUAL TOUR ! Wonderful Ranch Home ! 2300+ HSF ! 4 Beds on the Main Liv Area including an Open 1st FL Master w/Vaulted Ceilings & W/I closet, Standup Tile Shower & plus Separate Garden Tub. This Lovely Ranch is Bright as it Faces an Easterly Direction. Spacious 2nd Story Bonus Room. Quality Laminate Wood & Tile Floors throughout the Main Level. Kitchen includes SS Appliances, Gas Cooktop, Recessed Lighting, Pantry, Granite Countertops & Center Island. Double Doors lead to the relaxing patio. Cozy Family Room w/Gas Fireplace & Open Space for Entertaining. The 2ND Story Bonus Rm over the Fam Rm potentially be a 5th bedroom should buyer choose to install a closet, or Playroom/Office. Refrigerator, Washer & Dryer negotiable. Rear yard freshly Hydro Seeded. (visual tour click: https://youtu.be/-EfnDDEp9Js) Excellent Location ! Wonderful Home & Peaceful Neighborhood, Sidewalks & Streetlights, Low Taxes, Convenient to I-485, UNCC, Restaurants, Grocery, Medical Facilities
Location
State NC
County Mecklenburg
Interior
Interior Features Attic Fan, Attic Other, Breakfast Bar, Cable Available, Garden Tub, Kitchen Island, Open Floorplan, Pantry, Split Bedroom, Tray Ceiling, Walk-In Closet(s), Other
Heating Central, Gas Hot Air Furnace
Flooring Carpet, Laminate, Tile
Fireplaces Type Family Room, Gas Log, Gas
Fireplace true
Appliance Ceiling Fan(s), CO Detector, Cable Prewire, Gas Cooktop, Disposal, Gas Range, Plumbed For Ice Maker, Microwave, Natural Gas, Electric Oven
Exterior
Exterior Feature Other
Community Features Sidewalks
Roof Type Shingle
Building
Lot Description Level
Building Description Brick Partial,Vinyl Siding, 1 Story
Foundation Slab
Sewer Public Sewer
Water Public
Structure Type Brick Partial,Vinyl Siding
New Construction false
Schools
Elementary Schools Stoney Creek
Middle Schools James Martin
High Schools Vance
Others
HOA Name AMS
Special Listing Condition None
Read Less Info
Want to know what your home might be worth? Contact us for a FREE valuation!

Our team is ready to help you sell your home for the highest possible price ASAP
© 2024 Listings courtesy of Canopy MLS as distributed by MLS GRID. All Rights Reserved.
Bought with Jeffrey Clay • JClay Realty Group LLC







