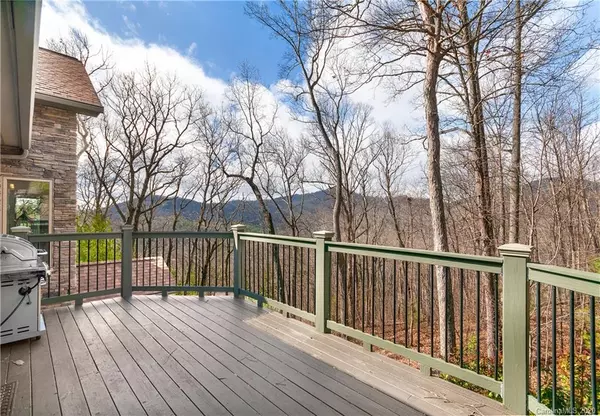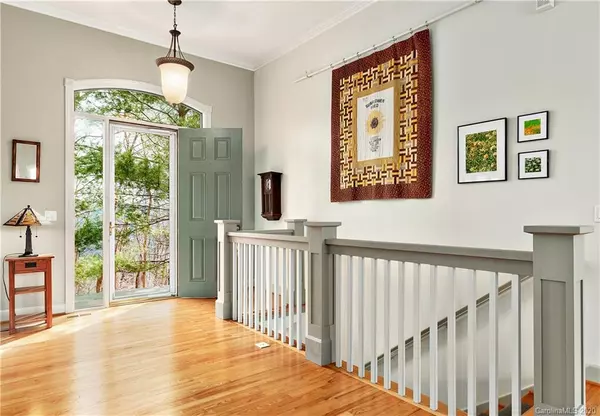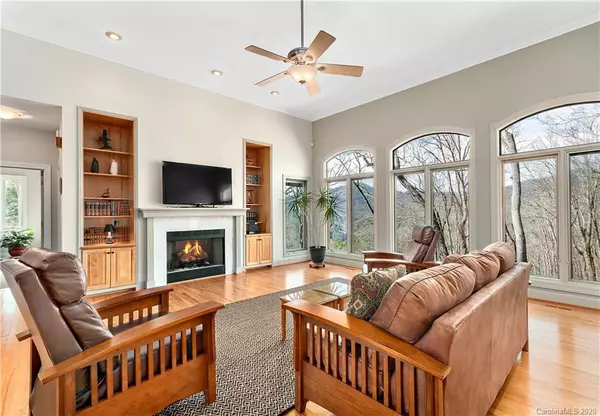$649,000
$649,000
For more information regarding the value of a property, please contact us for a free consultation.
3 Beds
4 Baths
3,087 SqFt
SOLD DATE : 04/27/2020
Key Details
Sold Price $649,000
Property Type Single Family Home
Sub Type Single Family Residence
Listing Status Sold
Purchase Type For Sale
Square Footage 3,087 sqft
Price per Sqft $210
Subdivision Buffalo Mountain
MLS Listing ID 3583811
Sold Date 04/27/20
Style Modern
Bedrooms 3
Full Baths 3
Half Baths 1
HOA Fees $95/ann
HOA Y/N 1
Year Built 2002
Lot Size 1.660 Acres
Acres 1.66
Property Description
Beautiful home situated near the top of Buffalo Mountain. You will enjoy privacy, elevation and mountain breezes with the convenience of only being minutes to downtown Asheville and The Blue Ridge Parkway. This recently updated home has easy main level entrances including a large attached double garage and extra driveway parking. Home has an open floor plan with an abundance of natural light including large open great room, fireplace with built-ins and dining room. Chefs kitchen has plenty of cabinets and counter space, walk-in pantry PLUS screened porch and walkout deck for entertaining and enjoying the seasonal views and nature. Master on main has private deck with views plus office/sitting area. Lower level has a large family room, second master bedroom suite and third bedroom and full bath. Extra storage throughout including walk-in closets. Beautifully landscaped gardens provide open spaces to enjoy the sights and sounds of nature all around in this desirable mountain community.
Location
State NC
County Buncombe
Interior
Interior Features Built Ins, Kitchen Island, Open Floorplan, Vaulted Ceiling, Walk-In Closet(s), Walk-In Pantry
Heating Central, Gas Hot Air Furnace, Heat Pump, Heat Pump, Propane
Flooring Carpet, Laminate, Tile, Wood
Fireplaces Type Gas Log, Great Room
Fireplace true
Appliance Ceiling Fan(s), Gas Cooktop, Dishwasher, Disposal, Dryer, Microwave, Propane Cooktop, Refrigerator, Wall Oven, Washer
Exterior
Community Features None
Roof Type Shingle
Parking Type Garage - 2 Car
Building
Lot Description Private, Sloped, Wooded, Views, Winter View, Wooded
Building Description Stone Veneer,Wood Siding, 1 Story Basement
Foundation Basement Inside Entrance, Basement Outside Entrance
Sewer Septic Installed
Water Community Well
Architectural Style Modern
Structure Type Stone Veneer,Wood Siding
New Construction false
Schools
Elementary Schools Wd Williams
Middle Schools Charles D Owen
High Schools Charles D Owen
Others
Acceptable Financing Cash, Conventional
Listing Terms Cash, Conventional
Special Listing Condition None
Read Less Info
Want to know what your home might be worth? Contact us for a FREE valuation!

Our team is ready to help you sell your home for the highest possible price ASAP
© 2024 Listings courtesy of Canopy MLS as distributed by MLS GRID. All Rights Reserved.
Bought with Renee Seigler • Keller Williams Professionals







