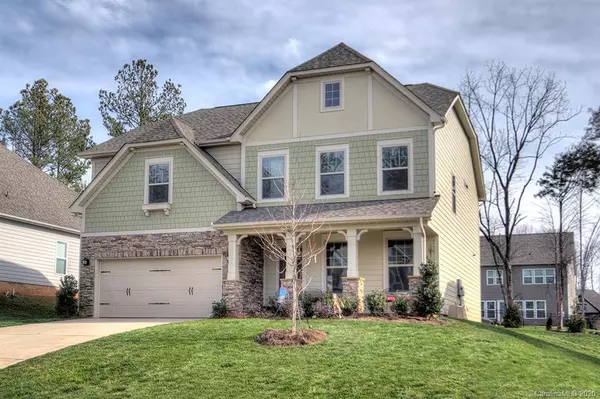$325,000
$335,000
3.0%For more information regarding the value of a property, please contact us for a free consultation.
4 Beds
3 Baths
2,642 SqFt
SOLD DATE : 04/09/2020
Key Details
Sold Price $325,000
Property Type Single Family Home
Sub Type Single Family Residence
Listing Status Sold
Purchase Type For Sale
Square Footage 2,642 sqft
Price per Sqft $123
Subdivision Cedarvale Farms
MLS Listing ID 3591292
Sold Date 04/09/20
Style Transitional
Bedrooms 4
Full Baths 2
Half Baths 1
HOA Fees $54/ann
HOA Y/N 1
Year Built 2018
Lot Size 10,454 Sqft
Acres 0.24
Lot Dimensions 66x139x85x139
Property Description
Beautiful New Haven floorplan with rocking chair front porch. Open kitchen with granite counter tops, island with pendant lights, stainless steel appliances (refrigerator remains)good size pantry, subway tile backsplash and gas stove. Great room with coffer ceiling, fireplace with gas logs. Home has a very large dining area with picture molding under chair fail. Half bath on main level, upgraded hardwood treads on stairs. Master bedroom w/vaulted ceiling, fan & a huge walk-in closet. Master bathroom has raised vanity, dual sinks, tiled separate shower. Home has a bonus room, and 3 other bedrooms with fans and good closet space. Second full bath with raised vanity dual sinks and tub/shower combo with tiled surround. Laundry room with shelving. Outdoor living area includes an extended paver patio with firepit. Property has convenient access to 485, restaurants. easy drive to Mint Hill and Midland/Locust area. Community features pool/clubhouse.
Location
State NC
County Cabarrus
Interior
Interior Features Attic Other, Breakfast Bar, Kitchen Island, Open Floorplan, Pantry, Tray Ceiling, Walk-In Closet(s)
Heating Central, Gas Hot Air Furnace
Flooring Carpet, Hardwood, Tile
Fireplaces Type Gas Log, Great Room
Fireplace true
Appliance Gas Cooktop, Dishwasher, Electric Dryer Hookup, Plumbed For Ice Maker, Microwave, Refrigerator
Exterior
Exterior Feature Fire Pit, In-Ground Irrigation
Community Features Clubhouse, Outdoor Pool
Roof Type Shingle
Parking Type Attached Garage, Garage - 2 Car
Building
Building Description Fiber Cement,Stone Veneer, 2 Story
Foundation Slab
Builder Name Bonterra
Sewer Public Sewer
Water Public
Architectural Style Transitional
Structure Type Fiber Cement,Stone Veneer
New Construction false
Schools
Elementary Schools Unspecified
Middle Schools Hickory Ridge
High Schools Hickory Ridge
Others
HOA Name Kuester Management
Acceptable Financing Cash, Conventional, VA Loan
Listing Terms Cash, Conventional, VA Loan
Special Listing Condition None
Read Less Info
Want to know what your home might be worth? Contact us for a FREE valuation!

Our team is ready to help you sell your home for the highest possible price ASAP
© 2024 Listings courtesy of Canopy MLS as distributed by MLS GRID. All Rights Reserved.
Bought with Jenna Lucas • Keller Williams Huntersville







