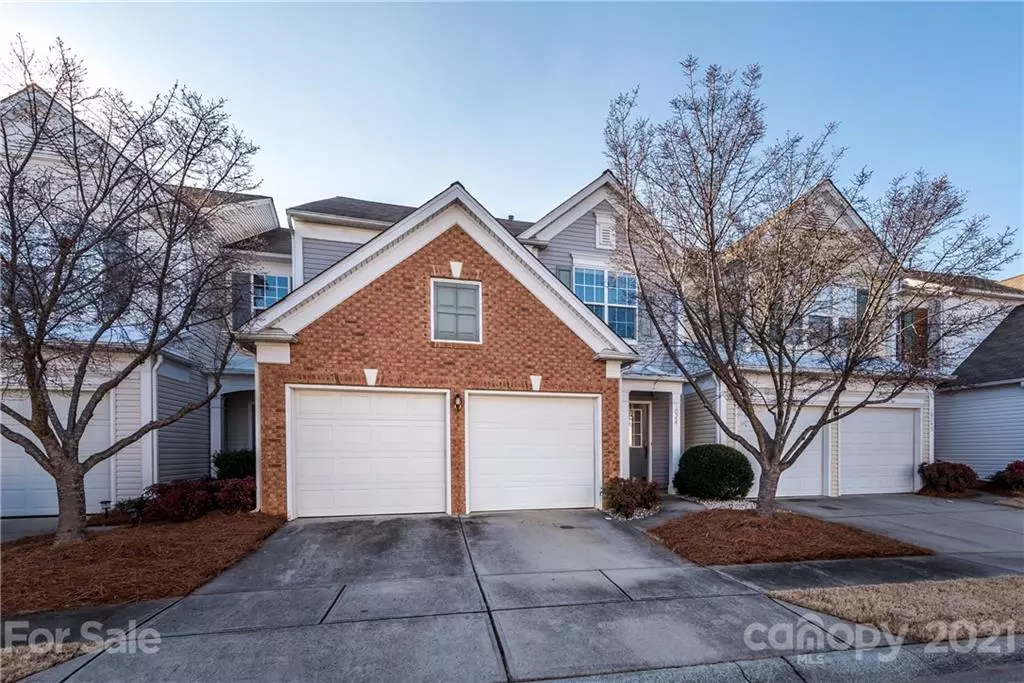$315,000
$289,900
8.7%For more information regarding the value of a property, please contact us for a free consultation.
3 Beds
3 Baths
1,803 SqFt
SOLD DATE : 03/10/2021
Key Details
Sold Price $315,000
Property Type Townhouse
Sub Type Townhouse
Listing Status Sold
Purchase Type For Sale
Square Footage 1,803 sqft
Price per Sqft $174
Subdivision Reavencrest
MLS Listing ID 3697462
Sold Date 03/10/21
Style Transitional
Bedrooms 3
Full Baths 2
Half Baths 1
HOA Fees $175/mo
HOA Y/N 1
Year Built 2003
Property Description
Fantastic townhome in sought after Ballantyne area location in the popular pool/tennis community of Reavencrest. Hardwood floors through much of main level, neutral paint. Updates in the Kitchen include stainless steel appliances, granite countertops, tile backsplash, lighting and island. Open floor plan with Gas Fireplace in the Living Room, and Picture Frame moldings in front hallway. Three large bedrooms - the Owner's Suite has vaulted ceilings, a decorative lighted ceiling fan, and a large walk in closet. The Owner's Bathroom has a spacious double vanity, deep garden tub, and separate walk in shower. Other features include an outdoor patio, with grassy area, and a two car garage. HOA covers lawn care, and the Reavencrest Amenity Center has a club house, full sized pool, tot pool, playground, tennis courts along with multiple green spaces to play ball. EXCELLENT location! Located 5 minutes from Stonecrest & 10 minutes to Blakeney or Ballantyne shopping centers and I-485.
Location
State NC
County Mecklenburg
Building/Complex Name Reavencrest
Interior
Interior Features Attic Stairs Fixed, Garden Tub, Walk-In Closet(s)
Heating Central, Gas Hot Air Furnace, Gas Water Heater
Flooring Carpet, Tile, Vinyl
Fireplaces Type Living Room
Fireplace true
Appliance Cable Prewire, Dishwasher, Disposal, Electric Oven, Electric Dryer Hookup, Electric Range, Exhaust Hood, Plumbed For Ice Maker, Self Cleaning Oven
Exterior
Community Features Clubhouse, Outdoor Pool, Recreation Area, Tennis Court(s)
Roof Type Shingle
Building
Building Description Vinyl Siding, 2 Story
Foundation Slab
Sewer Public Sewer
Water Public
Architectural Style Transitional
Structure Type Vinyl Siding
New Construction false
Schools
Elementary Schools Polo Ridge
Middle Schools J.M. Robinson
High Schools Ardrey Kell
Others
HOA Name Kuester
Special Listing Condition None
Read Less Info
Want to know what your home might be worth? Contact us for a FREE valuation!

Our team is ready to help you sell your home for the highest possible price ASAP
© 2024 Listings courtesy of Canopy MLS as distributed by MLS GRID. All Rights Reserved.
Bought with Cassy Dameron • Dickens Mitchener & Associates Inc







