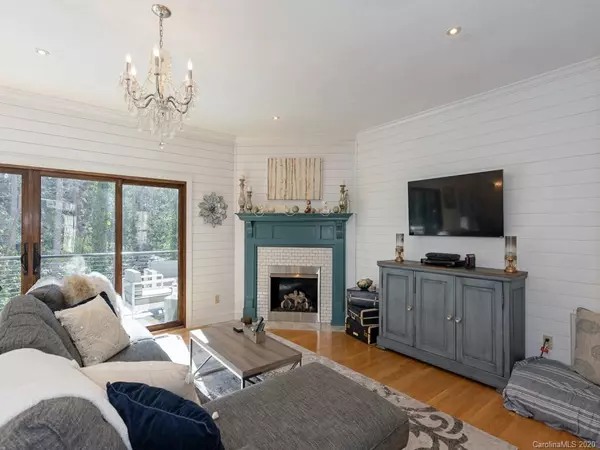$420,000
$435,000
3.4%For more information regarding the value of a property, please contact us for a free consultation.
3 Beds
4 Baths
2,666 SqFt
SOLD DATE : 08/17/2020
Key Details
Sold Price $420,000
Property Type Single Family Home
Sub Type Single Family Residence
Listing Status Sold
Purchase Type For Sale
Square Footage 2,666 sqft
Price per Sqft $157
Subdivision Sweetwater Hills
MLS Listing ID 3595341
Sold Date 08/17/20
Bedrooms 3
Full Baths 3
Half Baths 1
HOA Fees $17/ann
HOA Y/N 1
Year Built 1997
Lot Size 0.760 Acres
Acres 0.76
Property Description
You have found it! A home with character that is move in ready! A rocking chair front porch is just the beginning. Features include a great room with 9' ceiling, doors that open to the beautiful deck with cable railing for relaxing with friends and family, fireplace with mantel, shiplap walls, wood floor and open breakfast bar to the kitchen, The updated kitchen has white and contrasting cabinets, granite counters, stainless appliances and pantry, Fr. door to the screened porch, spacious main level master suite with walk-in closet and well appointed bath that is highlighted by a dual sink raised vanity with linen tower, formal dining room, additional bedrooms with Jack and Jill bath upstairs, lower level game/media room with custom built-in entertainment center plus the third full bath. Oversized garage with one side that can accommodate a tall vehicle or small RV. Easy access to Historic Main Street, I-26 and outdoor recreation!
Location
State NC
County Henderson
Interior
Interior Features Breakfast Bar, Built Ins, Garden Tub, Pantry, Walk-In Closet(s)
Heating Central, Gas Hot Air Furnace, Heat Pump, Heat Pump
Flooring Carpet, Tile, Wood
Fireplaces Type Ventless, Great Room
Fireplace true
Appliance Ceiling Fan(s), Dishwasher, Electric Range, Microwave, Refrigerator, Electric Oven
Exterior
Exterior Feature Fence, Shed(s)
Community Features Street Lights, Tennis Court(s)
Roof Type Composition
Parking Type Attached Garage, Garage - 2 Car
Building
Lot Description Level, Paved, Rolling Slope, Wooded
Building Description Vinyl Siding, 1.5 Story/Basement
Foundation Basement, Basement Inside Entrance, Basement Outside Entrance
Sewer Septic Installed
Water Public
Structure Type Vinyl Siding
New Construction false
Schools
Elementary Schools Mills River
Middle Schools Rugby
High Schools West Henderson
Others
HOA Name TOM MATTHEWS
Acceptable Financing Cash, Conventional
Listing Terms Cash, Conventional
Special Listing Condition None
Read Less Info
Want to know what your home might be worth? Contact us for a FREE valuation!

Our team is ready to help you sell your home for the highest possible price ASAP
© 2024 Listings courtesy of Canopy MLS as distributed by MLS GRID. All Rights Reserved.
Bought with Wendy Puffer • Keller Williams Professionals







