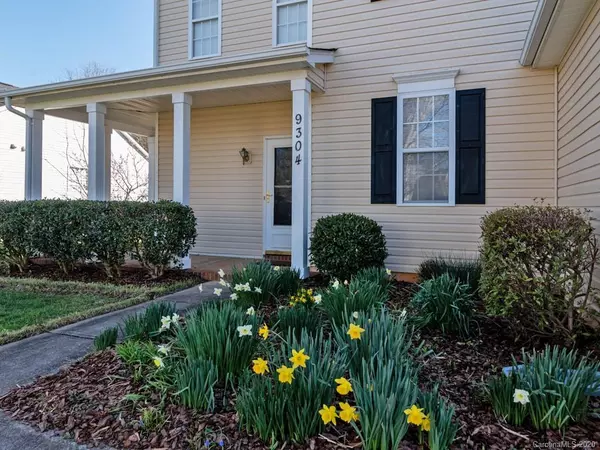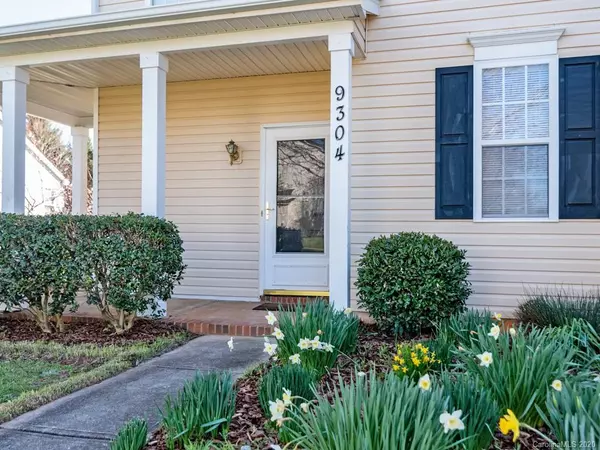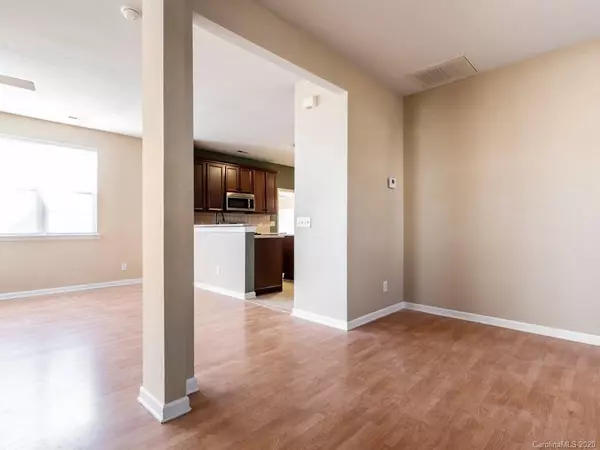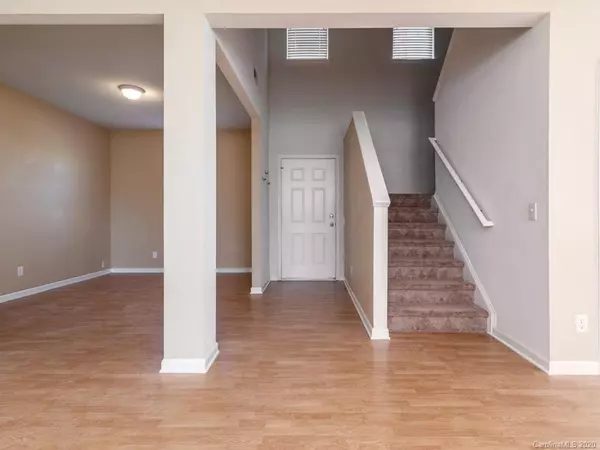$332,500
$349,000
4.7%For more information regarding the value of a property, please contact us for a free consultation.
4 Beds
3 Baths
2,287 SqFt
SOLD DATE : 06/05/2020
Key Details
Sold Price $332,500
Property Type Single Family Home
Sub Type Single Family Residence
Listing Status Sold
Purchase Type For Sale
Square Footage 2,287 sqft
Price per Sqft $145
Subdivision Southampton
MLS Listing ID 3598991
Sold Date 06/05/20
Bedrooms 4
Full Baths 2
Half Baths 1
HOA Fees $22
HOA Y/N 1
Year Built 2001
Lot Size 7,187 Sqft
Acres 0.165
Lot Dimensions 63x120x60x120
Property Description
VACANT! Vacant properties can now be shown in Mecklenburg County, please consider showing this Beautiful Family Home in Wonderful Southampton Neighborhood! Open Floor Plan on Main Level w/ Space for Dining Room or Office, Large Family Room w/Gas Logs, Ceiling Fan & Lots of Natural Light Opens to Updated Eat In Kitchen w/ Island, Pantry, Granite Counters and Stainless Appliances. Must See Bonus Room off Kitchen can be used for Entertaining, Relaxing or Pool Table. Opens to Outdoor Patio and Fenced Backyard. Upstairs Master Suite with Walk In Closet, Dual Sinks, Separate Garden Tub & Shower. Full Bath with Tile Floor and Three Secondary Bedrooms/Bonus. Tankless Water Heater. Main Level Laundry Room. Clean, Finished Two Car Garage with Storage. Excellent Schools, Convenient to I-485, Ballentyne & Blakeney with Lots of Restaurants and Shopping.
Location
State NC
County Mecklenburg
Interior
Interior Features Attic Other, Garden Tub, Kitchen Island, Open Floorplan, Pantry, Walk-In Closet(s)
Heating Central, Gas Hot Air Furnace
Flooring Carpet, Laminate, Tile
Fireplaces Type Family Room
Fireplace true
Appliance Ceiling Fan(s), Cable Prewire, Disposal, Dishwasher, Electric Dryer Hookup, Gas Range, Microwave, Electric Oven
Exterior
Exterior Feature Fence
Community Features Clubhouse, Outdoor Pool, Playground, Recreation Area
Building
Building Description Vinyl Siding, 2 Story
Foundation Slab
Sewer Public Sewer
Water Public
Structure Type Vinyl Siding
New Construction false
Schools
Elementary Schools Elon Park
Middle Schools Community House
High Schools Ardrey Kell
Others
HOA Name Superior
Acceptable Financing Cash, Conventional
Listing Terms Cash, Conventional
Special Listing Condition None
Read Less Info
Want to know what your home might be worth? Contact us for a FREE valuation!

Our team is ready to help you sell your home for the highest possible price ASAP
© 2024 Listings courtesy of Canopy MLS as distributed by MLS GRID. All Rights Reserved.
Bought with Jan Freeman • Berkshire Hathaway HomeServices Carolinas Realty







