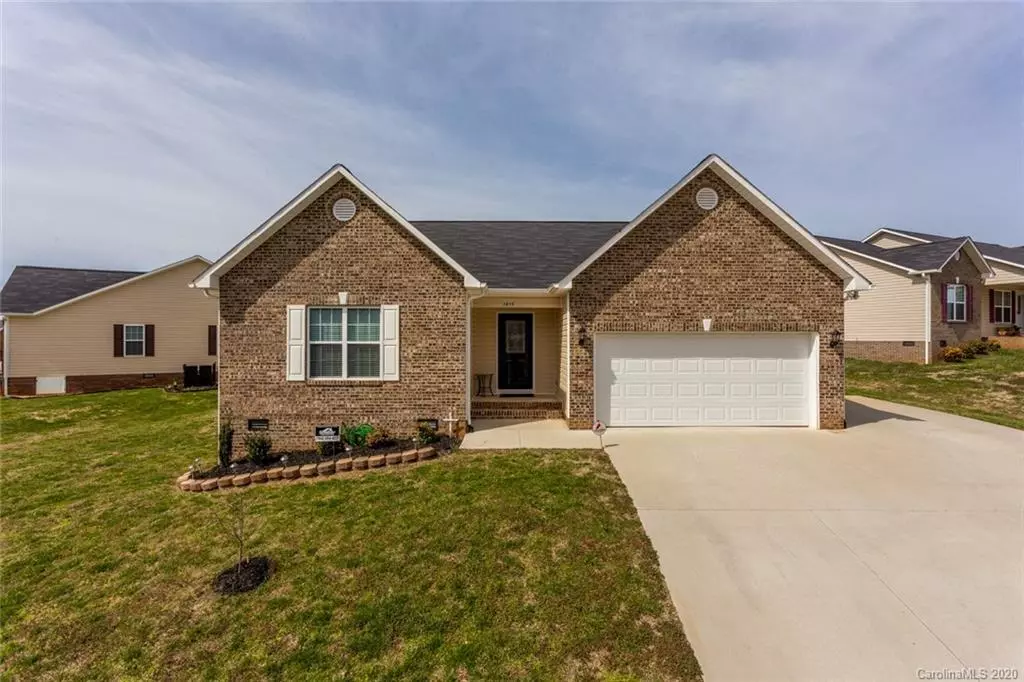$199,000
$199,000
For more information regarding the value of a property, please contact us for a free consultation.
3 Beds
2 Baths
1,439 SqFt
SOLD DATE : 04/09/2020
Key Details
Sold Price $199,000
Property Type Single Family Home
Sub Type Single Family Residence
Listing Status Sold
Purchase Type For Sale
Square Footage 1,439 sqft
Price per Sqft $138
Subdivision Meadow Crest
MLS Listing ID 3596943
Sold Date 04/09/20
Style Traditional
Bedrooms 3
Full Baths 2
Year Built 2017
Lot Size 9,583 Sqft
Acres 0.22
Lot Dimensions 17x120x34x34x31x33x138
Property Description
Like New, IMMACULATE home. Still has so many warranties, too. ADA compliant features here including extra parking with additional flatwork to back door with custom ramp to the home. Nice view of the woods from front door in this new, fast selling neighborhood. Back deck has a custom insulated awning covering it for year round enjoyment. Nice site-finished hardwoods, tile in wet areas, carpet only in the bedrooms, black granite gas log fireplace, 9' ceilings, vaulted ceiling in the family room. Master bath has a jetted tub, separate shower, dual vanity sinks, walk in closet. Very serene community here that's near Hwy 321. This place is better than new.
Location
State NC
County Catawba
Interior
Interior Features Attic Other, Cable Available, Cathedral Ceiling(s), Handicap Access, Open Floorplan, Pantry, Split Bedroom, Vaulted Ceiling, Walk-In Closet(s), Walk-In Pantry, Whirlpool, Window Treatments
Heating Central, Heat Pump, Heat Pump
Flooring Carpet, Tile, Wood
Fireplaces Type Gas Log, Propane
Fireplace true
Appliance Ceiling Fan(s), Cable Prewire, Electric Cooktop, Disposal, Dishwasher, Electric Dryer Hookup, Electric Range, Exhaust Fan, Plumbed For Ice Maker, Microwave, Oven, Exhaust Hood, Self Cleaning Oven, Security System, ENERGY STAR Qualified Dishwasher, Propane Cooktop, Electric Oven
Exterior
Exterior Feature Shed(s), Underground Power Lines
Community Features Sidewalks, Street Lights, Other
Roof Type Fiberglass
Parking Type Attached Garage, Driveway, Garage - 2 Car, Garage Door Opener
Building
Building Description Brick Partial,Vinyl Siding, 1 Story
Foundation Crawl Space
Sewer Public Sewer
Water Public
Architectural Style Traditional
Structure Type Brick Partial,Vinyl Siding
New Construction false
Schools
Elementary Schools Shepherd
Middle Schools Newton Conover
High Schools Newton Conover
Others
Acceptable Financing Cash, Conventional, FHA, NC Bond, USDA Loan, VA Loan
Listing Terms Cash, Conventional, FHA, NC Bond, USDA Loan, VA Loan
Special Listing Condition None
Read Less Info
Want to know what your home might be worth? Contact us for a FREE valuation!

Our team is ready to help you sell your home for the highest possible price ASAP
© 2024 Listings courtesy of Canopy MLS as distributed by MLS GRID. All Rights Reserved.
Bought with Blenda Sloniker • Coldwell Banker Boyd & Hassell







