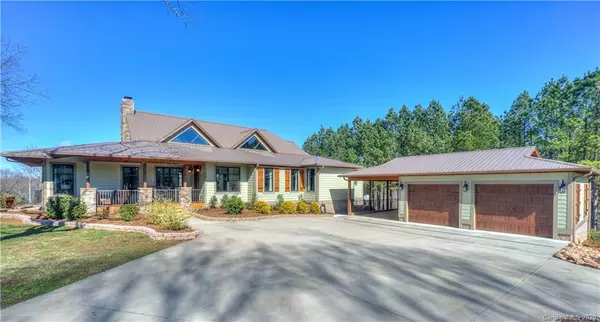$1,195,000
$1,295,000
7.7%For more information regarding the value of a property, please contact us for a free consultation.
3 Beds
4 Baths
3,433 SqFt
SOLD DATE : 04/08/2020
Key Details
Sold Price $1,195,000
Property Type Single Family Home
Sub Type Single Family Residence
Listing Status Sold
Purchase Type For Sale
Square Footage 3,433 sqft
Price per Sqft $348
MLS Listing ID 3598161
Sold Date 04/08/20
Style Ranch
Bedrooms 3
Full Baths 3
Half Baths 1
Year Built 2016
Lot Size 86.010 Acres
Acres 86.01
Property Description
Enjoy private, peaceful, luxury living on this extraordinary country estate/hobby farm with gorgeous views. Masterfully designed 3 Bed, 3.5 Bath custom ranch home on 86 acres including pines, pasture, cross fencing, trails, running stream, outbuildings & exquisite natural beauty. Meticulous, energy efficient, low maintenance & comfortable home has spared no expense. Inviting front porch with Brazilian teak floors, stunning great room w/ vaulted ceilings, stacked stone fireplace, generous family room, lovely dining room, fabulous chef’s kitchen w/extra large granite island, bright breakfast area w/oversized windows & great views. Master bedroom suite w/luxury bathroom, soaking tub, large shower, walk-in closet & study. All bedrooms w/large walk-in closets & en-suite baths. Fabulous walk-in pantry/laundry room. Relax in heated, saltwater pool and hot tub w/great vista of beautiful woods. Property situated north of Charlotte, NC - perfect for hobby farm, equestrian or outdoor enthusiasts.
Location
State NC
County Iredell
Interior
Interior Features Kitchen Island, Open Floorplan, Pantry, Skylight(s), Vaulted Ceiling, Walk-In Closet(s), Walk-In Pantry
Heating Heat Pump, Heat Pump, Multizone A/C, Zoned, Propane
Flooring Tile, Wood
Fireplaces Type Family Room, Great Room
Appliance Ceiling Fan(s), Convection Oven, Gas Cooktop, Dishwasher, Disposal, Double Oven, Electric Dryer Hookup, Exhaust Fan, Exhaust Hood, Generator, Plumbed For Ice Maker, Microwave, Propane Cooktop, Security System, Self Cleaning Oven
Exterior
Exterior Feature Barn(s), Fence, Fence, Hot Tub, In Ground Pool, Shed(s), Tractor Shed, Workshop
Roof Type Metal
Parking Type Carport - 1 Car, Carport - 3 Car, Detached, Driveway, Garage - 2 Car
Building
Lot Description Pasture, Private, Creek/Stream, Views, Wooded
Building Description Fiber Cement, 1 Story
Foundation Crawl Space
Sewer Septic Installed
Water County Water
Architectural Style Ranch
Structure Type Fiber Cement
New Construction false
Schools
Elementary Schools Sharon
Middle Schools West Iredell
High Schools West Iredell
Others
Acceptable Financing Cash, Conventional
Listing Terms Cash, Conventional
Special Listing Condition None
Read Less Info
Want to know what your home might be worth? Contact us for a FREE valuation!

Our team is ready to help you sell your home for the highest possible price ASAP
© 2024 Listings courtesy of Canopy MLS as distributed by MLS GRID. All Rights Reserved.
Bought with Jeanette Ropers • Keller Williams Ballantyne Area







