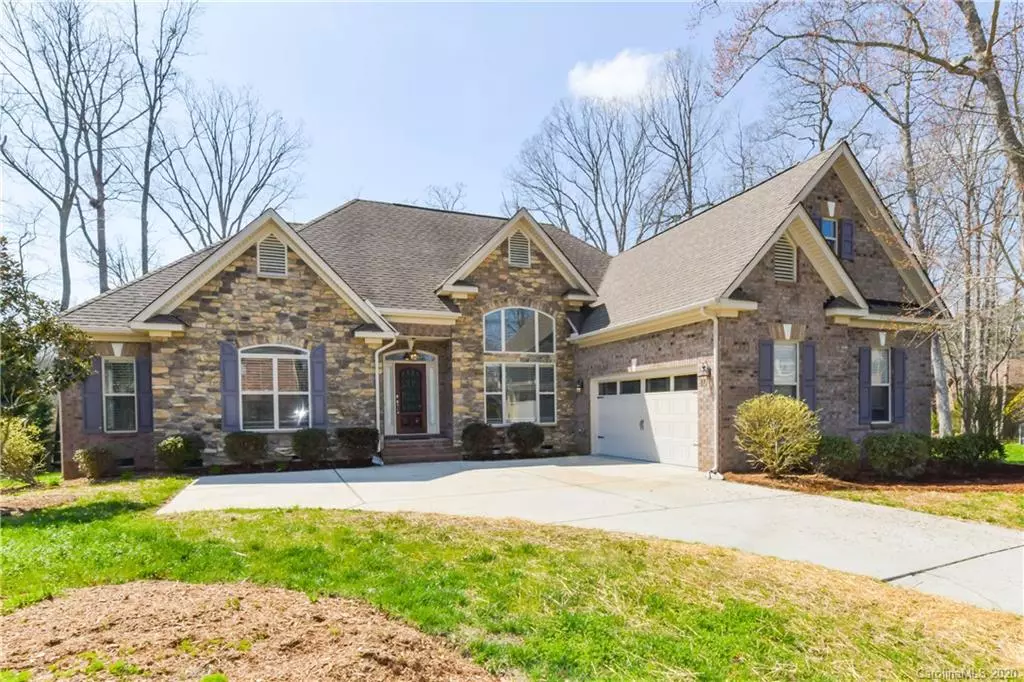$442,000
$450,000
1.8%For more information regarding the value of a property, please contact us for a free consultation.
4 Beds
3 Baths
2,669 SqFt
SOLD DATE : 05/06/2020
Key Details
Sold Price $442,000
Property Type Single Family Home
Sub Type Single Family Residence
Listing Status Sold
Purchase Type For Sale
Square Footage 2,669 sqft
Price per Sqft $165
Subdivision Chestnut Place
MLS Listing ID 3602993
Sold Date 05/06/20
Style Transitional
Bedrooms 4
Full Baths 3
Construction Status Completed
HOA Fees $27
HOA Y/N 1
Abv Grd Liv Area 2,669
Year Built 2007
Lot Size 0.280 Acres
Acres 0.28
Lot Dimensions 48 x 60 x 84 x 90 x 28 x 125
Property Description
Incredible Custom Full Brick Ranch Home in Cul-de-sac location. Architectural Features include 18 foot ceilings,OPEN Floor-plan,Stone Gas FP & Extensive Trim & Crown moldings throughout. Beautiful hardwood floors through-out main living area. AWESOME Chef's Kitchen with:SS Appls,Wall oven,Center Island,Designer Granite Counter-tops w/tile back-splash & HUGE Breakfast bar! Perfect for entertaining! Split Floor plan also allows additional privacy. Both Guest beds are a great size. Huge Guest bath w/double sinks & tile surround on tub/shower combo. MASTER is HUGE w/Trey Ceiling, Large walk-in closet & Ceiling Fan. Luxury Master bath w/Double White vanity, Corian counter-tops, Jacuzzi Tub & Tile shower. UP: Full Custom Bath featuring Tile shower w/ Bed-Bonus room,closets are there so could be 4th bedroom. Outside you can enjoy the HUGE screen porch year-round overlooking your in-ground pool w/ new liner. Yard is fenced & backs up to woods! This could be your NEXT HOME! Come see!
Location
State NC
County Union
Zoning RES
Rooms
Main Level Bedrooms 3
Interior
Interior Features Attic Stairs Pulldown, Breakfast Bar, Cable Prewire, Garden Tub, Kitchen Island, Open Floorplan, Pantry, Split Bedroom, Vaulted Ceiling(s), Walk-In Closet(s)
Heating Central, Forced Air, Natural Gas
Cooling Ceiling Fan(s)
Flooring Carpet, Tile, Wood
Fireplaces Type Gas Log, Great Room
Fireplace true
Appliance Dishwasher, Disposal, Electric Cooktop, Gas Water Heater, Microwave, Plumbed For Ice Maker, Refrigerator, Self Cleaning Oven, Wall Oven
Exterior
Exterior Feature In Ground Pool
Garage Spaces 2.0
Fence Fenced
Community Features Outdoor Pool, Playground, Recreation Area, Sidewalks, Street Lights
Utilities Available Cable Available
Waterfront Description None
Roof Type Composition
Garage true
Building
Lot Description Cul-De-Sac, Wooded, Wooded
Foundation Crawl Space
Builder Name Custom
Sewer Public Sewer
Water City
Architectural Style Transitional
Level or Stories 1 Story/F.R.O.G.
Structure Type Brick Full,Stone
New Construction false
Construction Status Completed
Schools
Elementary Schools Indian Trail
Middle Schools Sun Valley
High Schools Sun Valley
Others
HOA Name Bumgardner Assoication Management
Restrictions Subdivision
Acceptable Financing Cash, Conventional, VA Loan
Listing Terms Cash, Conventional, VA Loan
Special Listing Condition None
Read Less Info
Want to know what your home might be worth? Contact us for a FREE valuation!

Our team is ready to help you sell your home for the highest possible price ASAP
© 2024 Listings courtesy of Canopy MLS as distributed by MLS GRID. All Rights Reserved.
Bought with Kristi Vernon • Keller Williams Huntersville







